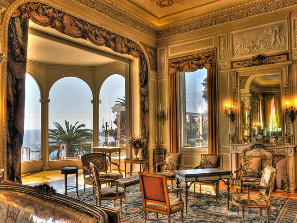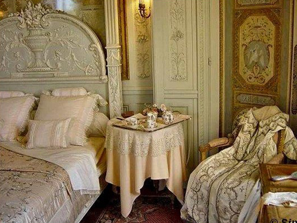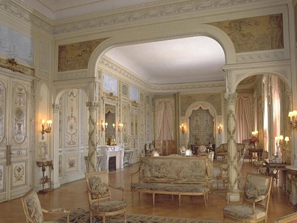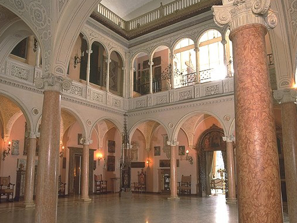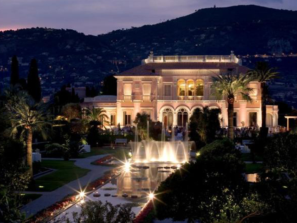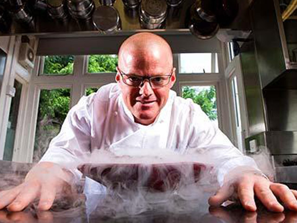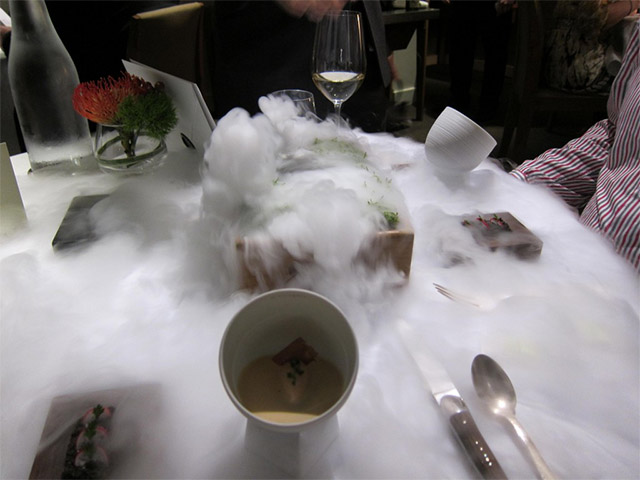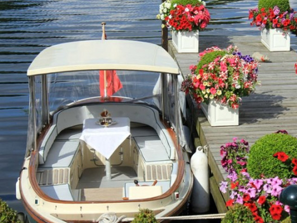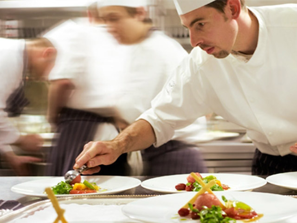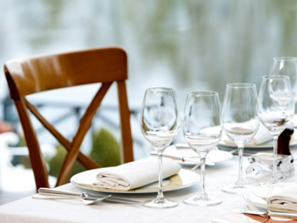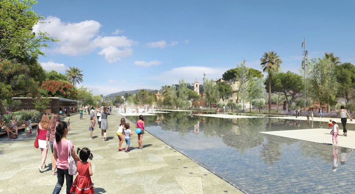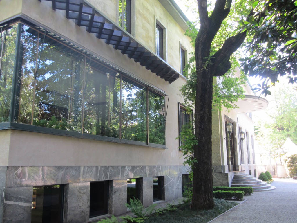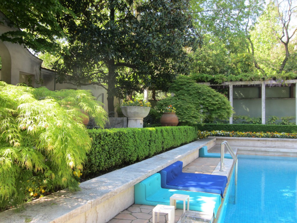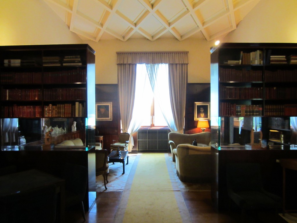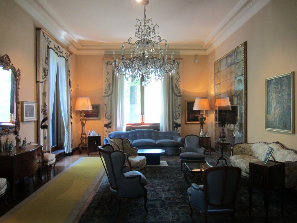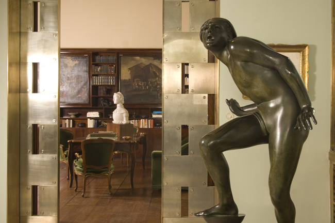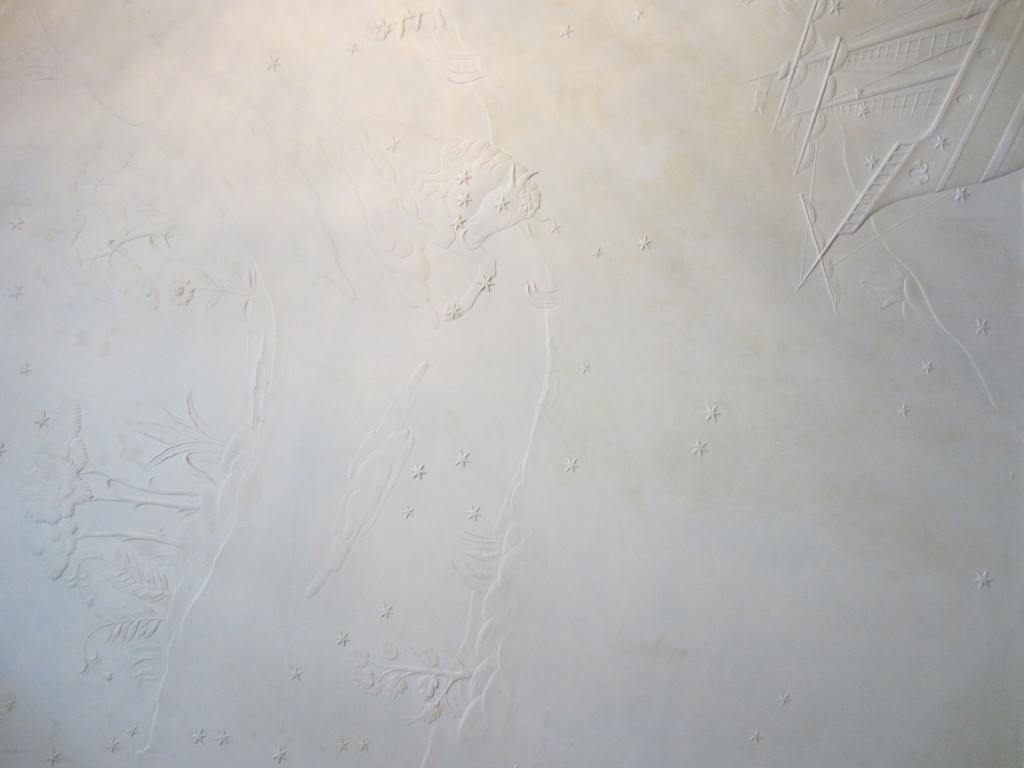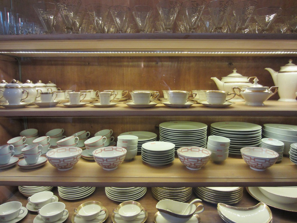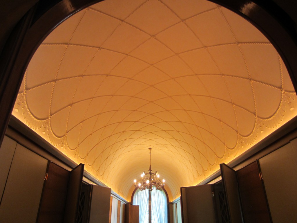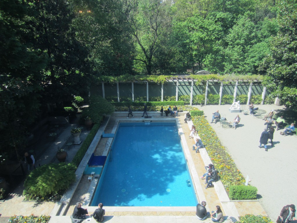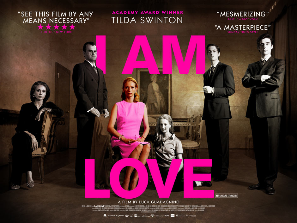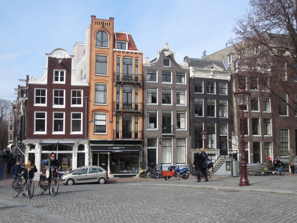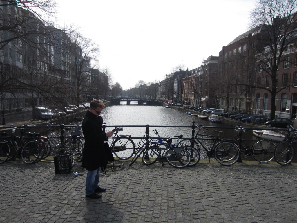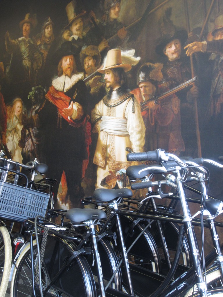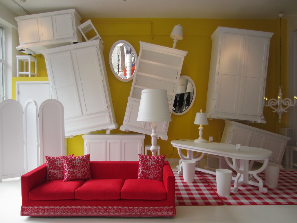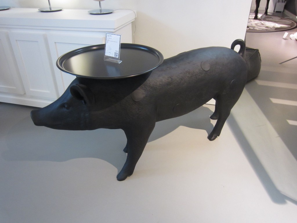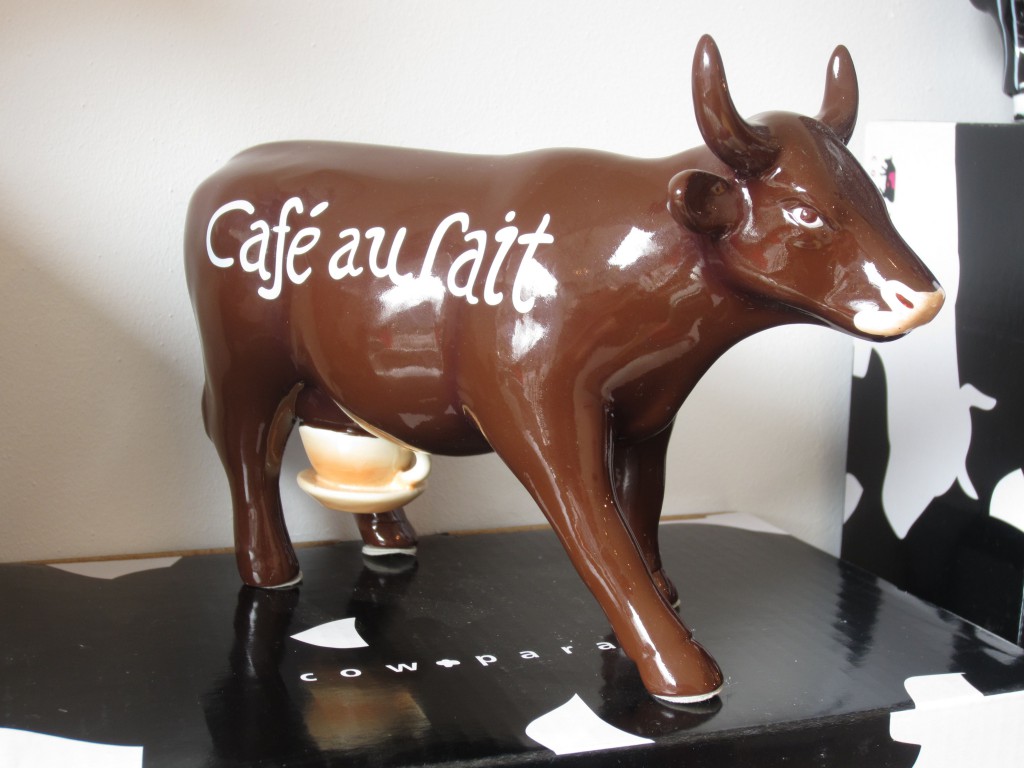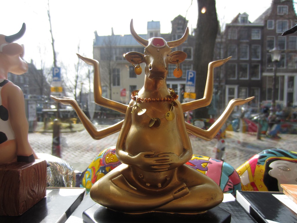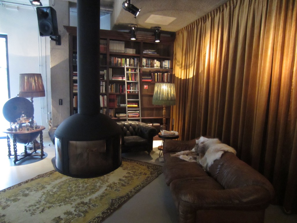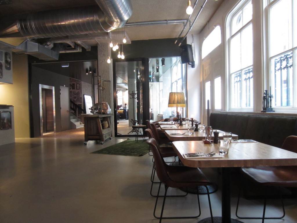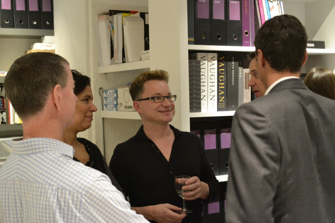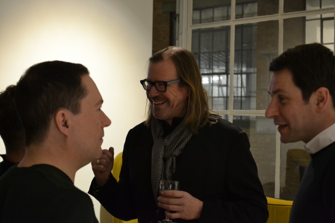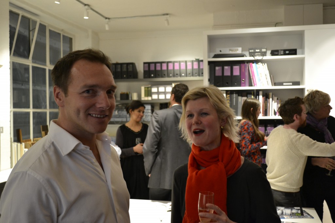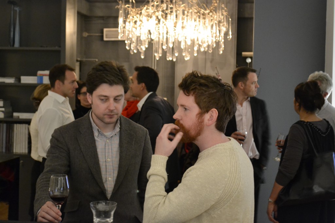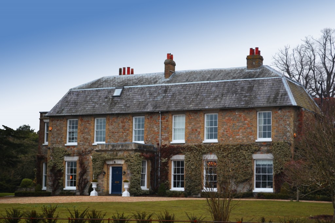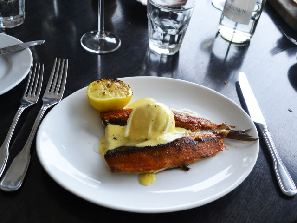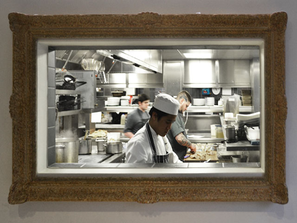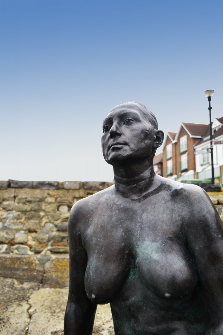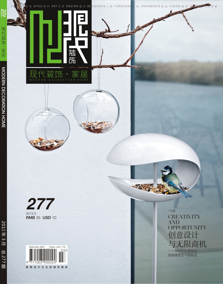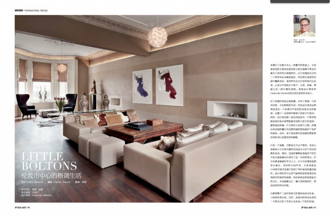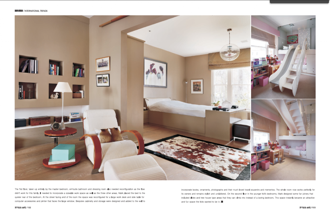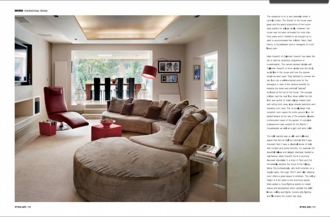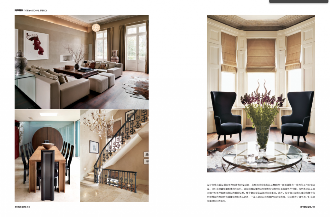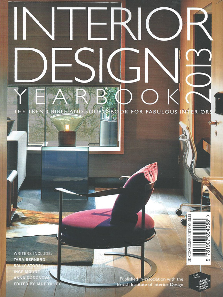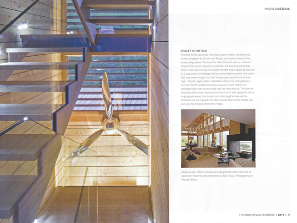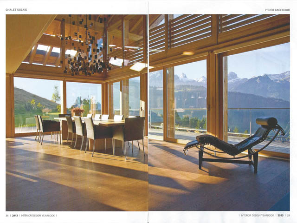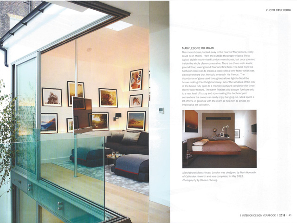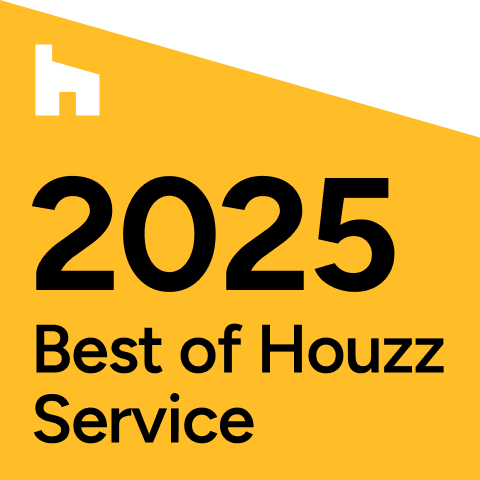

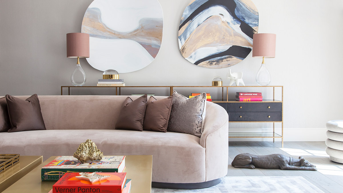
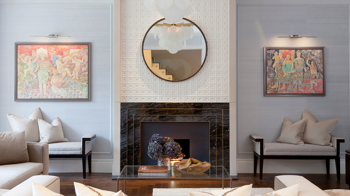

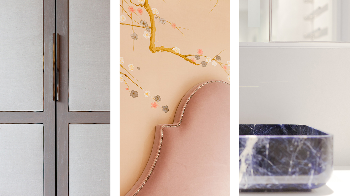
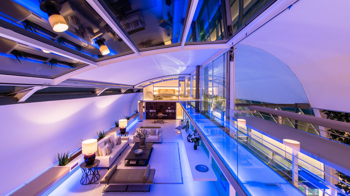
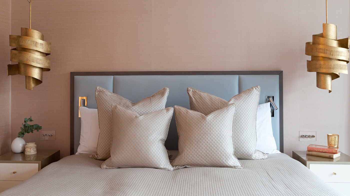
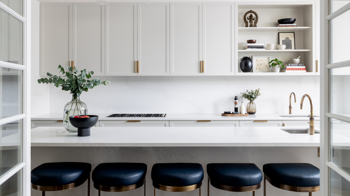
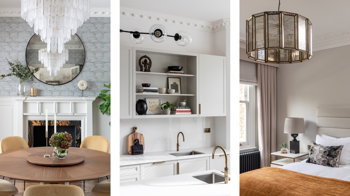




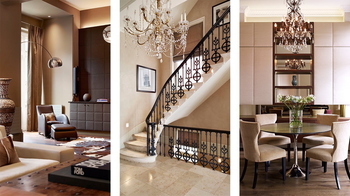
Côte d'Azur • London • Los Angeles • New York • Paris
A gem on the French Riviera that oozes interior design style……..
Between the port and the mainland in St Jean cap de ferrat near Nice, the floridly beautiful Villa Ephrussi de Rothschild bears witness to the wealth and worldly flair of the baroness who built it, Baroness Betrice de Rothschild – and she certainly put this villa firmly on the map with her outrageous and controversial style.
Constructed in 1905 in neo-Venetian style (its flamingo-pink facade was thought not to be in the best of taste by the neighbours at the time!), the house was baptized “Ile-de-France” in homage to the Baroness Bétrice de Rothschild’s favourite ocean liner.
In keeping with that theme, her staff used to wear sailing costumes and her ship travel kit is on view in her bedroom (rather camp at that time to say the least). She was also partial to taking the girls for a spin on the Promenade des Anglais in her Rolls Royce –she was in the driving seat – quite racy for the times!!
Precious artworks, tapestries, and furniture adorn the salons—in typical Rothschildian fashion, each is given over to a different 18th-century “époque.” Upstairs are the private apartments of Madame la Baronne, which can only be seen on a guided tour offered around noon.
The grounds are landscaped with no fewer than seven gardens and topped off with a Temple of Diana. Be sure to allow yourself time to wander here, as this is one of the few places on the coast where you’ll be allowed to experience the lavish pleasures characteristic of the Belle Époque Côte d’Azur.
Tea and light lunches, served in a glassed-in porch overlooking the grounds and spectacular coastline, encourage you to linger over a rose or two…. Deliciously camp and a definite must to visit if you are in town.















Côte d'Azur • London • Los Angeles • New York • Paris
Calling all Foodies….
Twenty miles from central London on the banks of the Thames in rural Berkshire is the most amazing culinary experience in the world. And being the foodies that we are at Callender Howorth, an immediate road trip was called for.
Bray is a typical sleepy and charming 16th century village. But this village has bite. Within one square mile there are two 3 star Michelin restaurants and a new Italian arrival hot on the heels of the coveted stars.
Heston Blumenthal reigns supreme with The Fat Duck, named the best restaurant in the world in 2005. The Tasting menu is bonkers and really a life experience that must be tasted! It is pure theatre as you are bombed with course after course of bizarre, adventurous and stimulating dishes. Notable were the Whisky wine gums and the Snail porridge… Oscar winning performance for sure.
Blumenthal’s Bray Empire crosses the road from the Fat Duck with The Crown and The Hinds Head – two delightful and atmospheric pubs –The Hinds Head now one of the only Michelin Starred pubs in the UK.
Just down the lane from The Fat Duck is the very well established Waterside Inn which celebrated its 40th Birthday last year. Whilst Heston Blumenthal was still in short trousers, The Roux Family introduced fine dining to this “sleepy backwater” in 1972. Classic French food, impeccably prepared, has given this romantic riverside restaurant its 3 Michelin stars and international following that have remained in place for over 25 years.
A recent arrival to the Village from Italy is Caldesi in Campagna – a truly authentic, warm and comforting Italian restaurant focusing on seasonal and sustainable ingredients. Delicious. Still a few leagues behind the others but catching up fast.
So now that Spring has sprung, get yourselves to Bray for some seriously good nosh.















Côte d'Azur • London • Los Angeles • New York • Paris
Go Nice!! La Coulee Verte
I so love Nice – have had a place there for over 7 years now and am always so amazed about how the Mayor of Nice has championed and approved some amazing urban regeneration projects. The latest project “La Coulee Verte” (The green corridor) is a stunning new 12 hectare park that will literally cut through the centre of Nice.
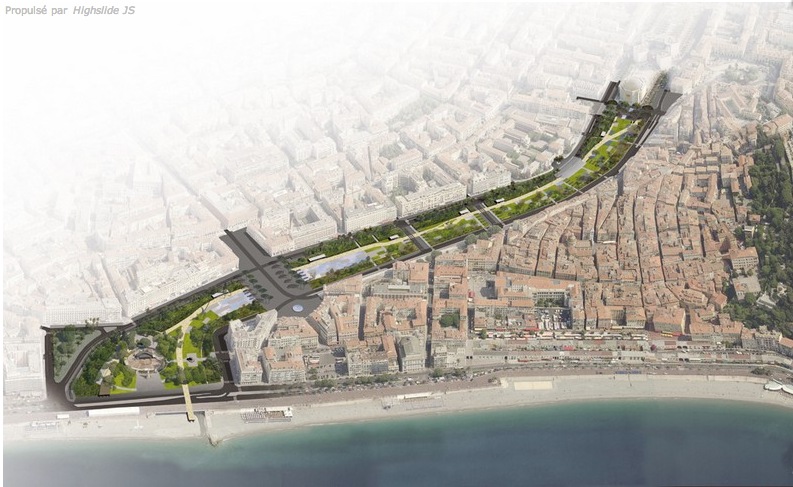
.
The park replaces what was a corridor of bad, ugly and depressing town planning. It was a swathe of 70s industrial bus and coach stations, car parks and dodgy shopping malls. This has all been demolished now and the new park is starting to take shape.
The stunning facades of the Old Town face out over this new esplanade bringing the old and the new together perfectly.
The park will be a fantastic place to relax. One will be able to walk from Place Garibaldi all the way to the beach. Along the way interactive water features, cafes and soaring trees and planting will create a new area for relaxation. Love it.
Vive La France.















Côte d'Azur • London • Los Angeles • New York • Paris
Milan Madness
If you’re in Milan this April for Salone del Mobile take some time out away from the madness of the fair and visit Villa Necchi Campligio. A hidden gem right in the heart of the city.
Constructed between 1932 and 1935 by the Milanese architect Piero Portaluppi, Necchi Campiglio Villa has survived completely intact, both outside with its stunning garden and pool, and inside with its rich succession of rooms. Architecture, decorative arts, furnishings and collections express as a harmonious whole the high standard of living of the owners, who belonged to the upper middle class of Lombard industrial families.
If you’ve seen the movie ‘I AM LOVE’ and loved it as much as we did this is a must see. It was the family home around which the movie was based.















Côte d'Azur • London • Los Angeles • New York • Paris
High on Dutch Design
I have always loved the Dutch. Great fun and highly creative in a calm and focused way making their designs seem effortless.
Following a site meeting with a new client in Amsterdam the team and I took some time to explore the design district and get some inspiration from the Dutch.
First Stop was Moooi (http://bit.ly/2PihT)– which is one of my favourite furniture companies. They really epitomise for me the Dutch sense of fun and naughtiness into their quirky designs. In particular the life size Horse Lamps and the “blown over” Blow Away Vase – genius.
Another great discovery was the “cow show” that has reproduced small replicas of the cows from CowParade Those have been staged in over 50 cities worldwide since 1999 including London in 2002.This is the only shop in the world where you can buy these fantastical and zany objects –well worth a visit and if not you can find them on http://bit.ly/11CG5KI.
The main design area ( http://bit.ly/16cz7ep ) offers surprises on every corner – peoples “front rooms” in their homes double as shops and one can wonder in and look around at all kinds of quirky objects and ideas.
Another big hit for us was the hotel. Hotel V ( http://bit.ly/16czjKE ) is chilled, eclectic and so well put together. Again, simply effortless and double this with the Dutch hospitality and high levels of service – totally recommended!















Côte d'Azur • London • Los Angeles • New York • Paris
Seaplane!
Leaving a freezing London on Monday night (-8 with windshield factor) Andrew and I arrived in Inverness to a almost balmy -2 degrees to start a 2 day meeting with a new client in Elgin (whisky country). More that 40 distilleries within a 20 miles radius. This bodes well for future client meetings.
This part of Scotland is breathtakingly beautiful and I really wanted to share a fantastic and sloppy idea for any of you hopeless romantics out there. Whilst driving to the clients home, I saw this incredible seaplane swoop along side us to land on Loch Lomond. That in itself was a jaw dropping moment at close proximity. The client told me that you can take this luxury seaplane and fly over the highlands to the historic braes of Balquhidder to have a sumptuous lunch at the award winning Monachyle Mhor Hotel.
You are welcomed at the top of Loch Voile’s shore with a champagne reception and then ferried for a gourmet lunch by celebrity chef Tom Lewis.
Following lunch one boards the seaplane to go to The stunning Cameron House Hotel for cocktails and dinner in the Boat house on the shores of the loch. Bliss. Get those tickets booked! http://www.lochlomondseaplanes.com/book-a-flight/fly-to-lunch.html















Côte d'Azur • London • Los Angeles • New York • Paris
The First Salon
We work for some amazing clients – a truly bright and eclectic bunch. We also have a great network of past clients and want to encourage them to meet each other at events at the studio. “Salon” will be held at the studio several times a year. Whilst each event is about introducing people and quaffing wine and canapés, we will have something different happening at each event. Up and coming events will include a “blind” wine tasting, a galloping Private View and a tour of Clerkenwell design week. More information and explanations coming soon!
Our first event was held on Wednesday night and got us off to a flying start with over forty past and present clients at the studio. We had a talk by Generation Rawanda – an inspirational charity that helps young people in Rawanda gain education and give them life skills to help regenerate the country, check www.generationrwanda.org .
We will keep you updated on future events and hope to see you there.















Côte d'Azur • London • Los Angeles • New York • Paris
Rocksalt Restaurant rocks!
Rocksalt Restaurant rocks! This architectural gem is leading the way in the regeneration of the Folkestone harbour docks. So following a site meeting at Saltwood House, a listed manor house overlooking Saltwood castle, the team and I headed straight to the docks for lunch.
The de Haan family, founders of SAGA, are putting money where their mouth is and are committed to creating a “Padstow effect” regeneration of Folkestone.
Rocksalt is the anchor of this regeneration and the stunning architecture by Guy Holloway Architects feels more California that Kent. The design is awesome. Large glass sliding doors allow uninterrupted panoramic views of fishing boats at high tide and sandy shingle flats at low tide. From the restaurant’s interior a cantilevered balcony, with a glass balustrade and curved soffit creates a wow factor view and ambience. The restaurant is located on the harbours edge, adjacent to its working slipway where local fishermen unload their catch, delivering fresh fish to the restaurant daily. So I can guarantee that the food was great and the best seafood I have had in UK – watch out Rick Stein.
Art is very much a part of the regeneration programme. The Creative Foundation is a charity that is truly spearheading all the arty stuff in Folkestone. The Folkestone Triennial – has become a much-followed event on the art circuit and is leaving some memorable and curious art in Folkestone (mermaid). Many local ladies “auditioned” to be the face of the mermaid and whilst not as grand as its Danish inspiration it certainly has character and a sense of humour.
Folkestone has a way to go –but I don’t mean that in a bad way – it is inspirational to see a commitment to this coastal town that is definitely going to become a place to be. With Ashford International only 15 minutes away and the connections to St Pancras, I think that we are going to be hearing lots more from Folkestone.















Côte d'Azur • London • Los Angeles • New York • Paris















Côte d'Azur • London • Los Angeles • New York • Paris
Callender Howorth Interior Designers Feature In INTERIOR DESIGN YEARBOOK 2013
This year Interior Design Yearbook 2013 published two of our projects: Chalet Solais and Marylebone Mews House. We are honoured. Thank you!
Luxury Interior Designers & Architects in London
Callender Howorth © 1997-2025

