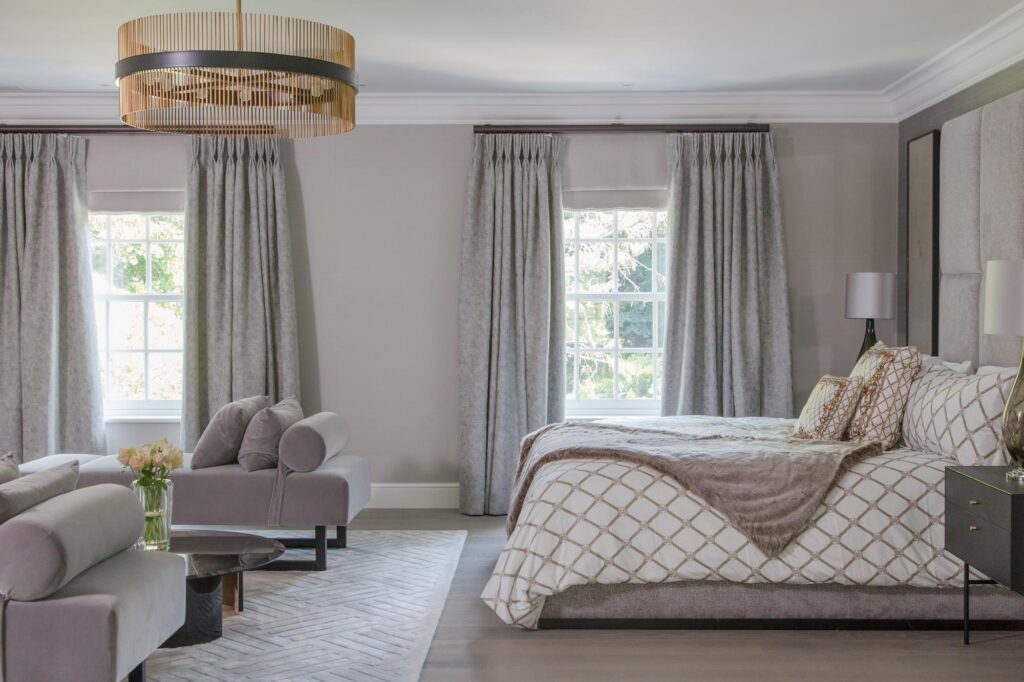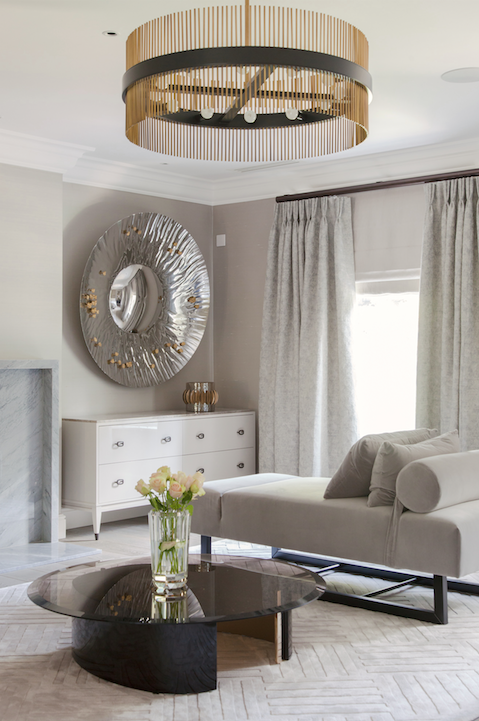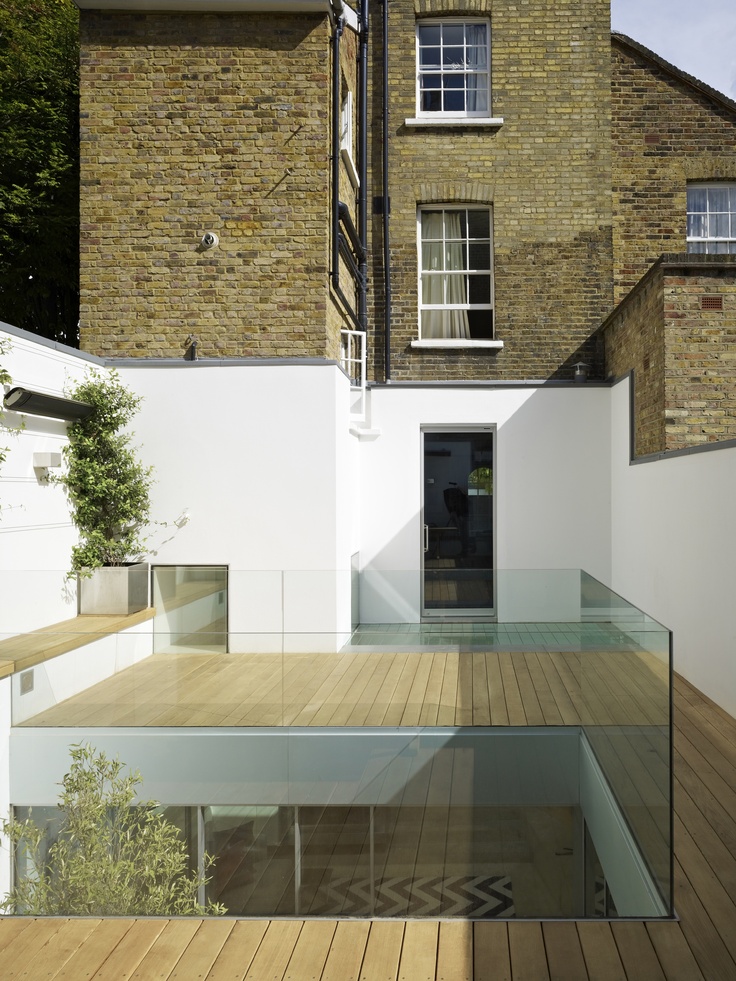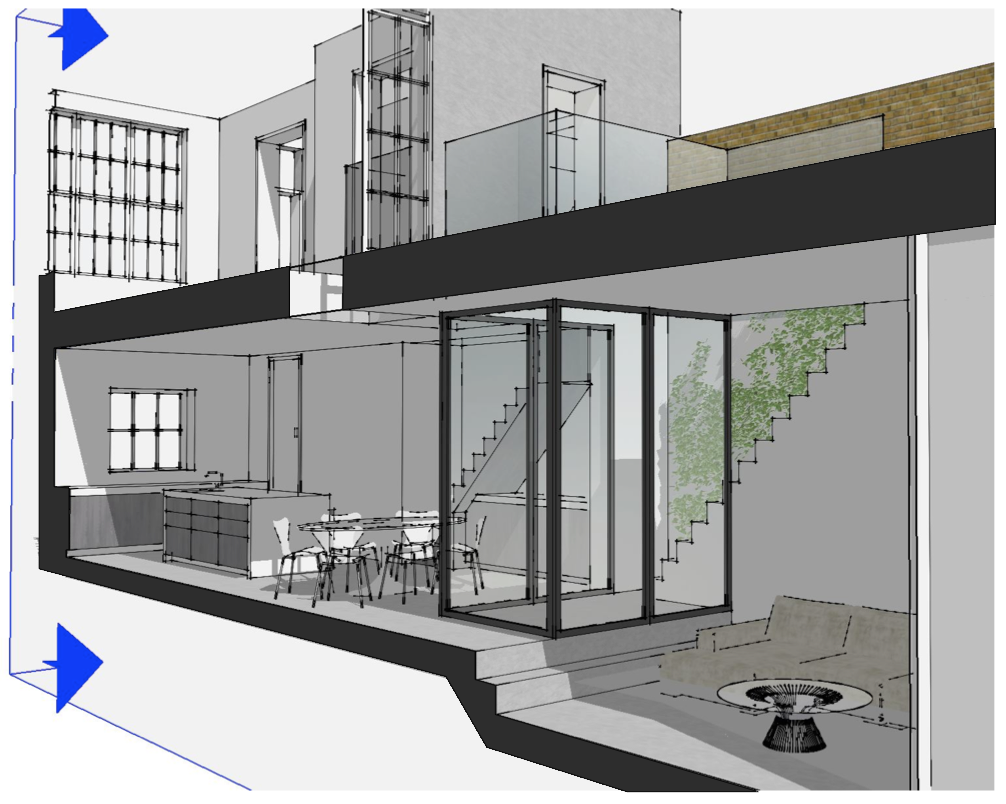
Ten-Step Guide for Basement Renovation in London
April 7, 2023
Basement renovation presents a unique opportunity to optimise and transform underutilised space into functional, aesthetically pleasing areas that significantly enhance a property’s overall value and livability. With London’s architectural diversity and the ever-growing demand for space, basement renovations have become a popular means of expanding living and working environments.
This guide presents a meticulously crafted 10-step journey through the intricacies of basement renovation, encompassing everything from initial planning and design considerations to navigating local regulations and sourcing the right professionals.
Step-by-Step Guide for London Basement Renovations
In response to the surging trend of basement constructions in London’s Kensington & Chelsea Borough, the local Council has proactively implemented measures to curtail the scale of new or extended basements. This strategic move aims to mitigate potential disruptions to neighbouring properties and ensure a harmonious urban environment amid rising construction activities.
Where to Start a Full Basement Renovation?
Before initiating a basement conversion, check with your local authority, in this instance, RBKC, whether planning permission is needed. If using specialist basement contractors as design-and-build service providers, they should take care of planning permission, Building Regulations approval and Party Wall Agreements where applicable.
Many projects qualify as permitted development where planning permission isn’t needed – for instance, if your property already benefits from permitted development rights and contains a basement or cellar. But in many cases, an extension requires planning approval; we advise consulting an architect or interior designer.
Consulting an Expert for Basement Planning
Engaging with a planning expert at an early stage can spare you from expensive setbacks. In the realm of Kensington & Chelsea, planning submissions entail a slew of drawings and reports. It’s wise to gauge the feasibility of your ideas “in principle” before delving too deep.
Also, maintain practicality while crafting your wish list. Understand that ambitions like excavating beneath listed structures for basement remodelling might not align with Borough regulations while extending underneath the garden could be more viable.
Basement Planning Sketches
An early draft or a sketch with an outline of your basement renovation idea will go a long way in simplifying the journey. With your planning insights, collaborate with a designer, architect, or expert basement firm to create preliminary blueprints for your vision. Suppose your property isn’t listed but resides in a Conservation Area. In that case, RBKC will focus on visible skylights, light wells, railings, grilles, and other features necessary for channelling daylight into the concealed basement.
Basement Remodeling Costs
Request your architect, designer, or basement specialist to provide a preliminary cost estimate for your plans in the early stages. They should also guide you on the expenses of preparing and submitting the obligatory planning application.
This step helps you gauge the financial scope of your project and ensures you’re well-informed about potential costs right from the outset. Their expertise will empower you to make well-informed decisions as you progress.
Basement Renovation London – Timeline
Embarking on a full basement renovation in London is a significant undertaking, spanning anywhere from a few months to potentially a year. Like any home improvement endeavour, basement extensions inevitably bring some disruption.
Conversely, consulting your neighbours about your intentions before an official planning notice is prudent. This proactive step fosters goodwill and demonstrates consideration for those around you, laying the foundation for smoother progress during your basement renovation journey.

Basement Design Plans – Ideas
An often underestimated factor is the construction feasibility of your basement project. Consider whether your site is landlocked or situated behind your residence. Assess if the nearby road network can accommodate sizable construction vehicles and if space for a skip is available. In essence, a smoother construction process correlates with lower build costs. Equally vital, the RBKCl must be convinced that the basement can be constructed with minimal inconvenience or disturbance to neighbours or the environment.
Full Basement Renovation – Survey
Surveys should be completed to inform the technical design of your basement and possibly form part of an application:
– Geotechnical Survey – This analysis examines the soil structure to the depth you are digging, including any issues regarding water table levels or height.
– Drains’ survey will allow you to understand where drains run around/under your house and garden to assess their effect on basement construction. Depending on where they run, an “upgrade-over” agreement may need to be obtained from your water utility provider to proceed.
– Topographical surveys should provide accurate measurements of the site. At the same time, arboricultural studies examine trees in both your own and neighbouring gardens to understand any negative consequences a basement excavation might have on their health and, as part of this step, identify those that fall under Tree Preservation Orders.
Basement Remodeling – Planning Application
Per your property’s specific conditions and the extent of your plans, the formal planning application could involve preparing and submitting some or all of the subsequent documents:
– Existing & Proposed Drawings
– Planning, Design & Access Statement Statement (including RBKC’s Pre-Application Advice Letter)
– Heritage Impact Assessment (if a listed building and a Conservation Area is affected)
– Engineering Design and Construction Statement (EDCS)
– Demolition and Construction Management Plan (DCMP)
– Construction Traffic Management Plan (CTMP)
– BREEAM for Domestic Refurbishment Assessment
– Flood Risk Assessment
– Demonstration of effective Sustainable Urban Drainage
The pre-application consultation report confirms that neighbours have been provided copies of the EDCS (see above) and notified of the provisions of the Party Wall process.
Where relevant:
– Site Waste Management Plan (for refinished basements and vast basements)
– Arboricultural Report (where trees are affected)
Basement Planning – Post Submission
After submitting your application, RBKC will review the documentation completeness and validate the submission. RBKC will consult with stakeholders, including statutory bodies, local residents, and amenity groups. Generally, a simple application takes around eight weeks for a decision, slightly more if the Planning Committee is involved. Yet, the Executive Director can decide the majority through delegated authority.
An application must be brought before the Planning Committee if:
– There have been three or more objections, and the Executive Director for Planning and Borough Development recommends that planning permission be granted.
– An elected Member has requested that the Committee consider the application.
– The Executive Director for Planning and Borough Development has decided that the Committee should consider the application.
– An application contradicts the Council’s planning policies, and the Executive Director’s recommendation is to grant permission.
Approval – Finished Basements
RBKC will provide an official decision notice that typically includes various planning conditions upon approval. Some of these conditions require further specifics before commencing on-site work. However, the challenging part is behind you, and you can anticipate the basement construction phase enthusiastically.
Contact Callender Howorth, a luxury interior designer based in London, for expert guidance in planning and designing your basement endeavour. Our team boasts in-house architects and project managers with extensive experience crafting tailored projects, encompassing everything from kitchens and media rooms to luxurious wine cellars and London basement renovations.











