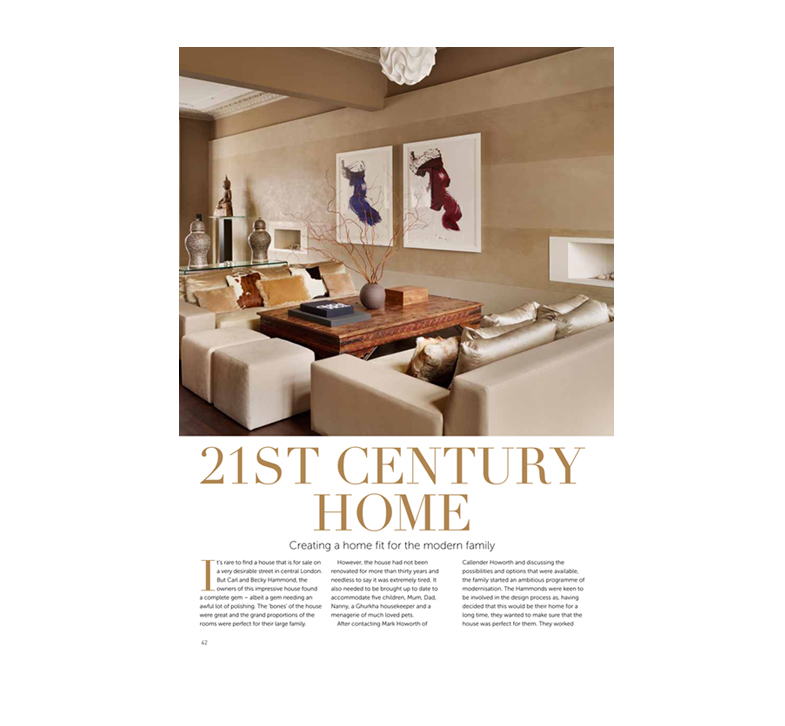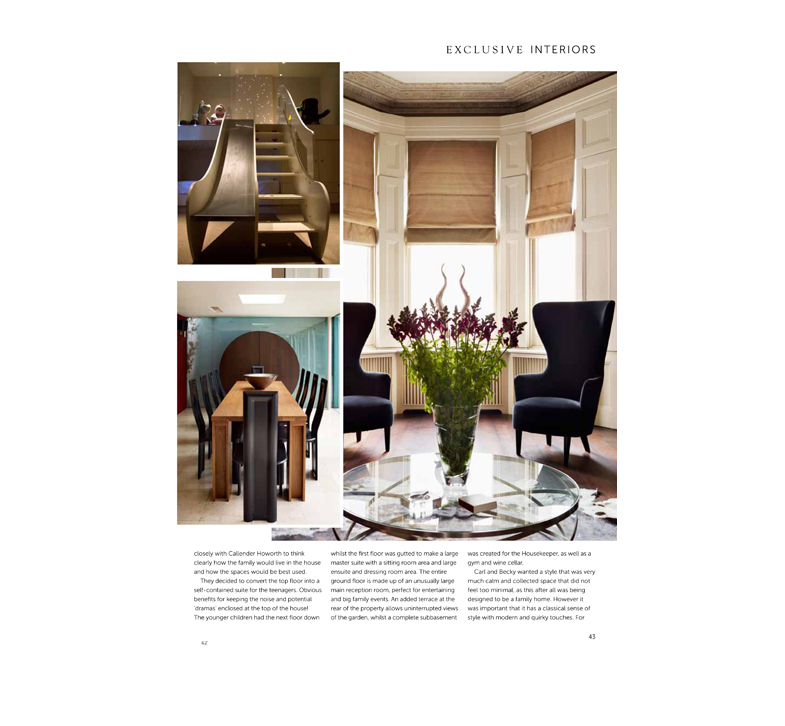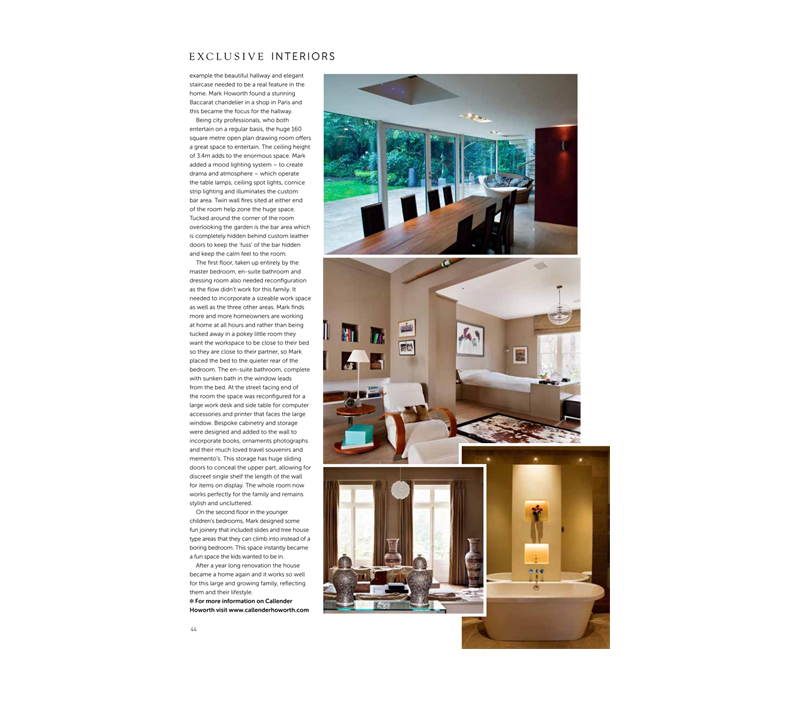Callender Howorth Interior Designers Feature In EXCLUSIVE MAGAZINE – London’s Kensington and Chelsea edition.
October 30, 2012

EXCLUSIVE MAGAZINE cover, Kensington and Chelsea edition, which features Callender Howorth’s interior design project at London’s Little Boltons

The first page of the article in Exclusive magazine (Kensington and Chelsea edition) featuring the interior design work of London interior designers Callender Howorth at London’s Little Boltons

The second page of the article in Exclusive magazine (Kensington and Chelsea edition) featuring the interior design work of London interior designers Callender Howorth at London’s Little Boltons
This article explains how Callender Howorth Interior Designers Created A Stunning and Functional Modern Family Home in London’s Little Boltons.
We were so proud this week to see interior design by Callender Howorth Interior Designers published in Exclusive Magazine London’s Kensington and Chelsea edition. This time the feature was on our project in Little Boltons. This is a project close to our heart as the clients were a lovely family and the year long project was a real joy to be involved in. We think the results are stunning and we’re very happy to report that the clients are really enjoying family life in their lovely home.
Here are a few extracts from the published feature. The full pdf will be available online in the next few days.
“The owners of this impressive house found a complete gem – albeit a gem needing an awful lot of polishing. The ‘bones’ of the house were great and the grand proportions of the rooms were perfect for their large family. However, the house had not been renovated for more than thirty years and needless to say it was extremely tired. It also needed to be brought up to date to accommodate five children, Mum, Dad, Nanny, a Ghurkha housekeeper and a menagerie of much loved pets. After contacting Mark Howorth of Callender Howorth and discussing the possibilities and options that were available, the family started an ambitious programme of modernisation.
The family were keen to be involved in the interior design process as, having decided that this would be their home for a long time, they wanted to make sure that the house was perfect for them. They worked closely with Callender Howorth’s interior designers in London to think clearly how the family would live in the house and how the spaces would be best used.
They decided to convert the top floor into a self-contained suite for the teenagers. This had obvious benefits for keeping the noise and potential ‘dramas’ enclosed at the top of the house! The younger children had the next floor down whilst the first floor was gutted to make a large master suite with a sitting room area and large en-suite and dressing room area.
The entire ground floor is made up of an unusually large main reception room, perfect for entertaining and big family events. An added terrace at the rear of the property allows uninterrupted views of the garden, whilst a complete subbasement was created for the Housekeeper, as well as a gym and wine cellar.
It was important that it has a classical sense of style with modern and quirky touches. For example the beautiful hallway and elegant staircase needed to be a real feature in the home. Mark Howorth found a stunning Baccarat chandelier in a shop in Paris and this became the focus for the hallway. Mark added a mood lighting system – to create drama and atmosphere – which operate the table lamps, ceiling spot lights, cornice strip lighting and illuminates the custom bar area. Twin wall fires sited at either end of the room help zone the huge space. Tucked around the corner of the room overlooking the garden is the bar area which is completely hidden behind custom leather doors to keep the ‘fuss’ of the bar hidden and keep the calm feel to the room.
At the street facing end of the room the space was reconfigured for a large work desk and side table for computer accessories and printer that faces the large window. Bespoke cabinetry and storage were designed and added to the wall to incorporate books, ornaments photographs and their much loved travel souvenirs and mementos. This storage has huge sliding doors to conceal the upper part, allowing for discreet single shelf the length of the wall for items on display. The whole room now works perfectly for the family and remains stylish and uncluttered.
After a year-long renovation the house became a home again and it works so well for this large and growing family, reflecting them and their lifestyle.
There are more photographs of this Callender Howorth interior design project at London’s Little Boltons in the portfolio section of our website. The Interior Designers at Callender Howorth would like to thank the lovely people at Exclusive Magazines for their interest in our interior design project.
Callender Howorth is an interior design studio in Clerkenwell, Farringdon, East London. Our team of London based interior designers specialise in beautiful interior design, architecture and efficient project management for living spaces and office environments.







