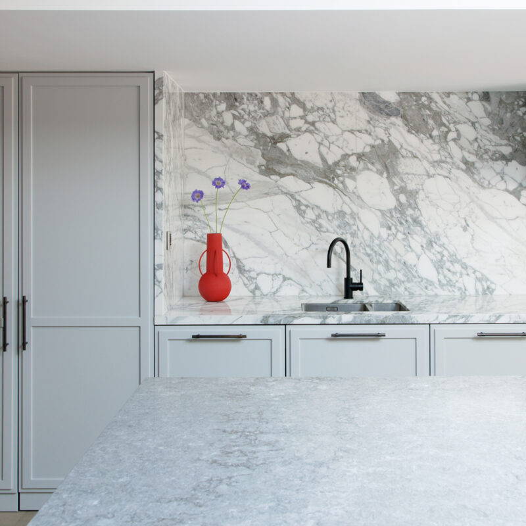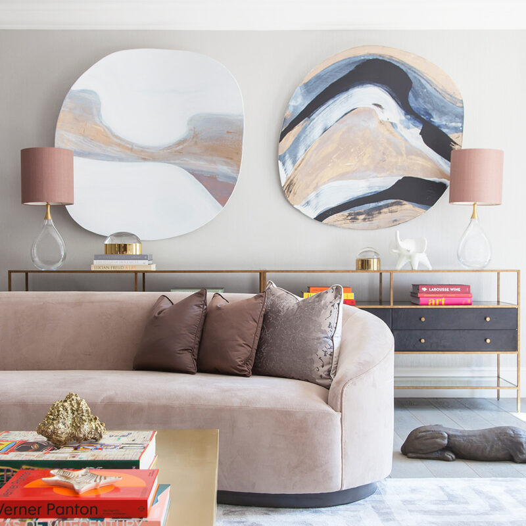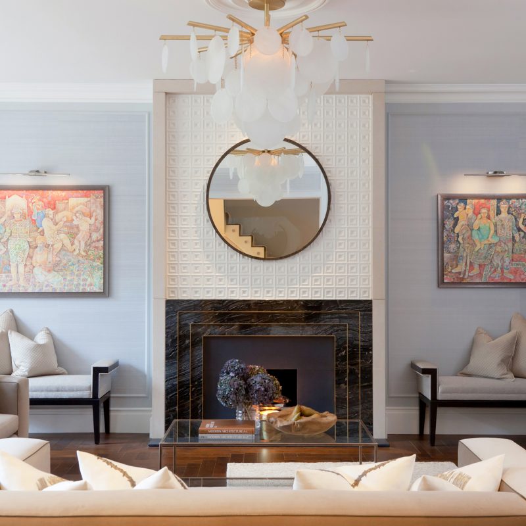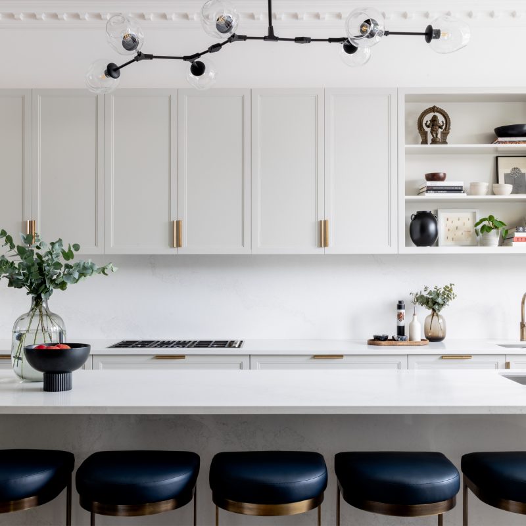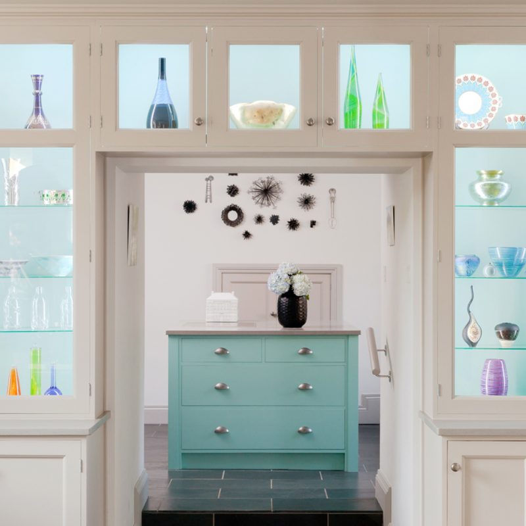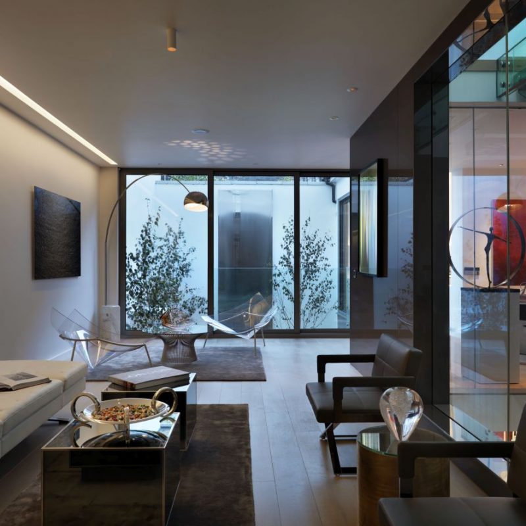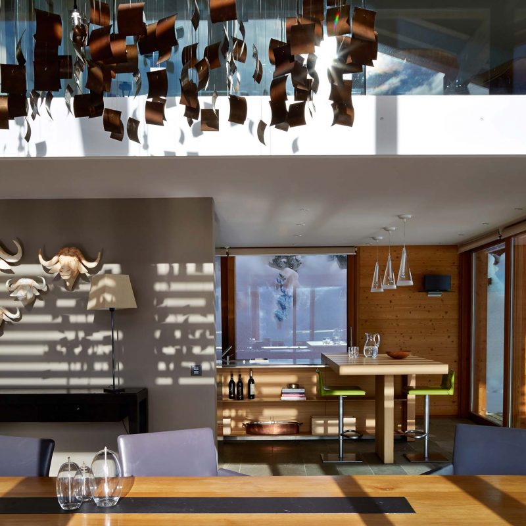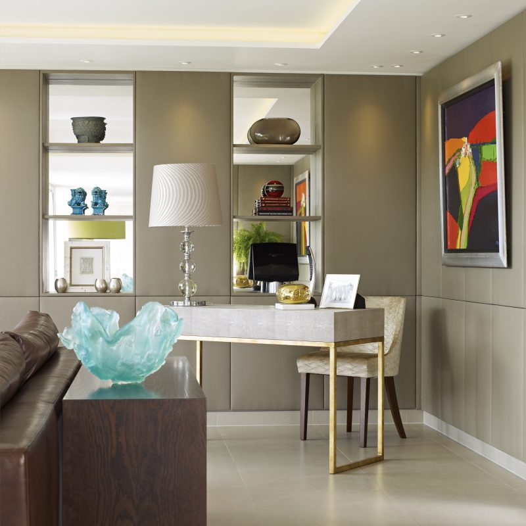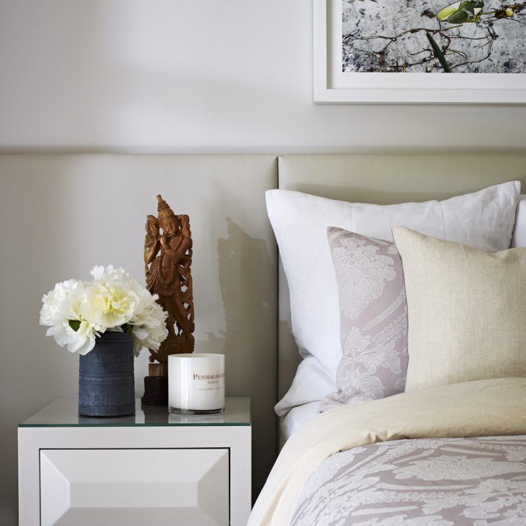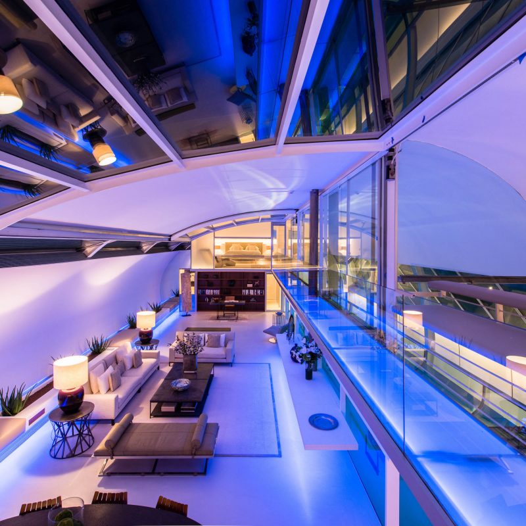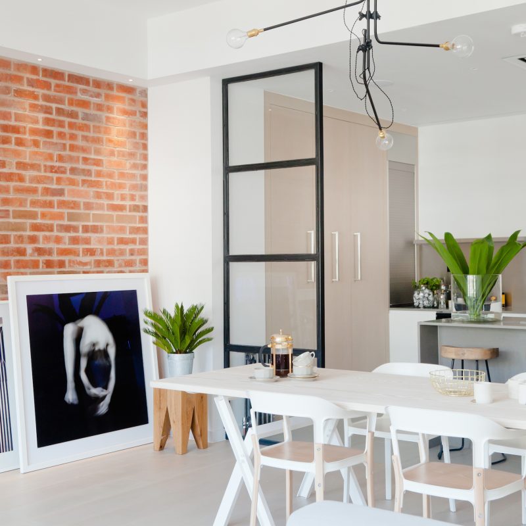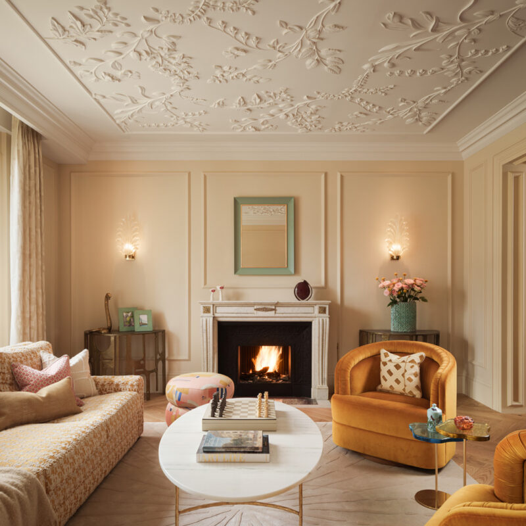
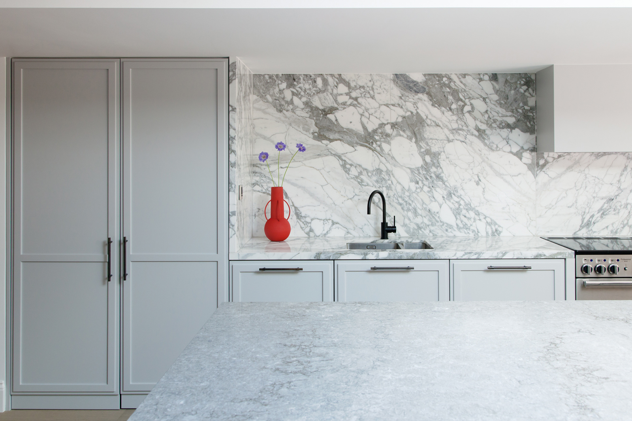
Highgate House
Located on a leafy road in Highgate, this large Victorian home underwent a complete transformation by Callender Howorth.
All of the interior spaces were reconfigured by our team of interior architects and redesigned to create more space for this family with young children.
The brief was to open the house up, add light and create a wow factor and drama to the Victorian shell. With young children, our client wanted a large open plan lower ground floor area combining a large kitchen / dining area but also a playroom – to allow family living whilst having areas for the kids to play safely. Also lots of storage for toys!
We worked with the client to create a classic contemporary look using splashes of bold colour and texture. We wanted to create a “happy” feel to the house and allow it to feel a little “mixed and matched” not an overly designer look.
An eclectic selection of bold colours, textures and space were used to give this completed home a bright, airy and contemporary feel.
A haven for the parents was designed by using the completed first floor to create a large master suite with a large walk-in dressing room and custom storage for lots of shoes!
The top floors were entirely remodelled to create the kids rooms and a private guest Suite area at the top of the house.
All of the furniture, lighting, fittings, fixtures and finishings for the entire home were carefully selected by our team of interior designers to give this Victorian home luxurious comfort with a relaxed contemporary appeal that is just delightful for a growing family.
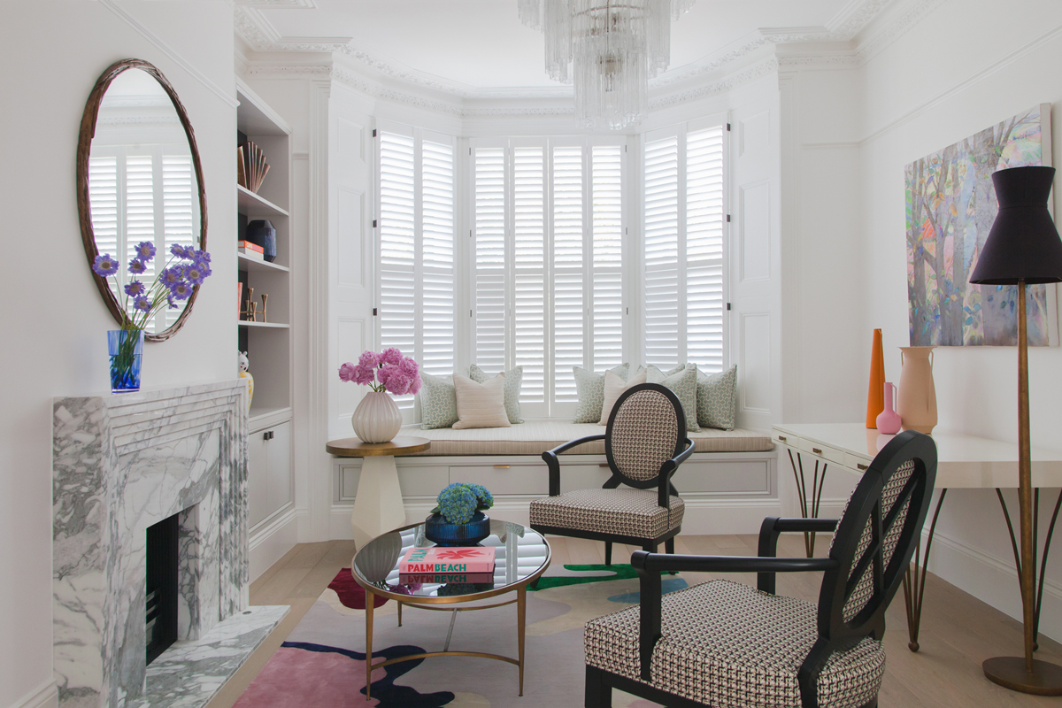
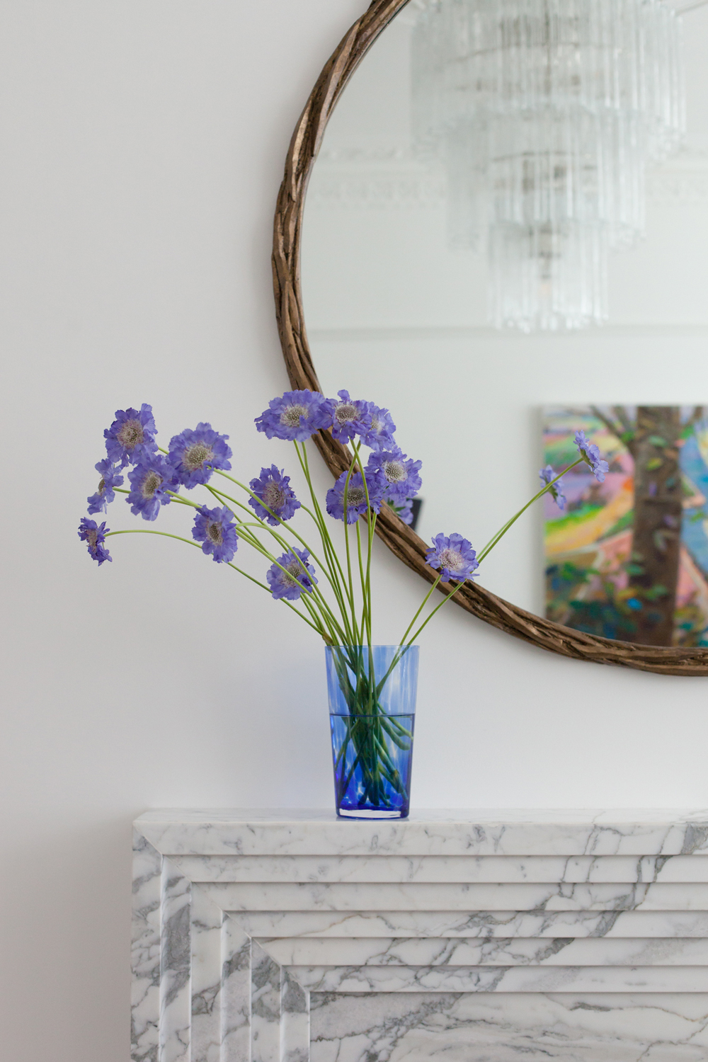
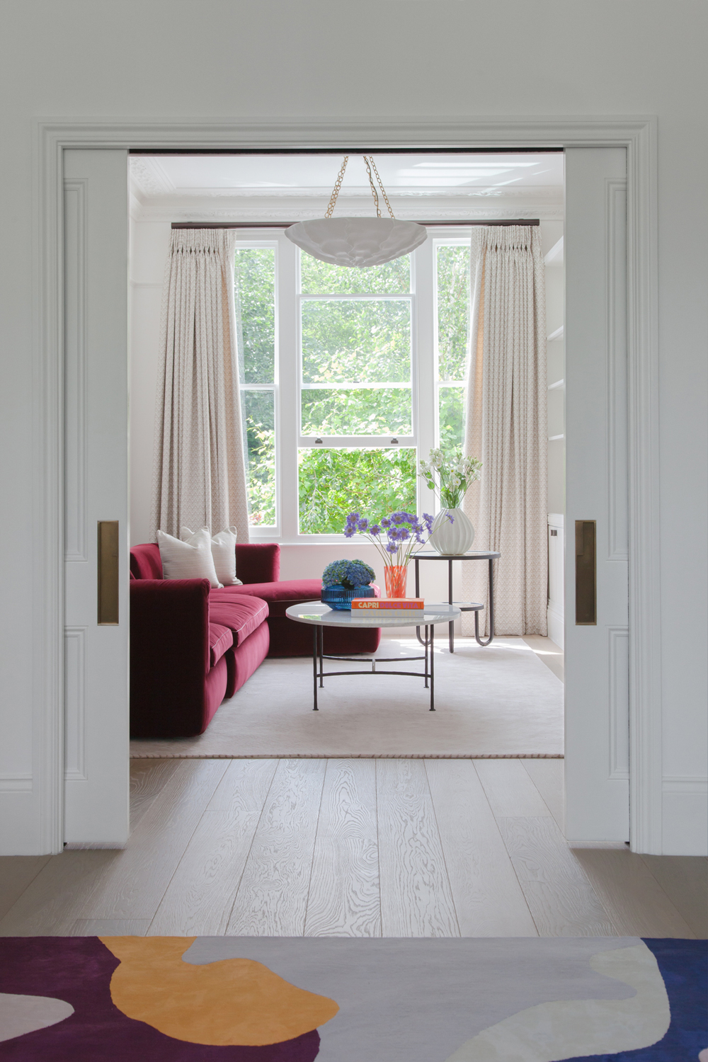
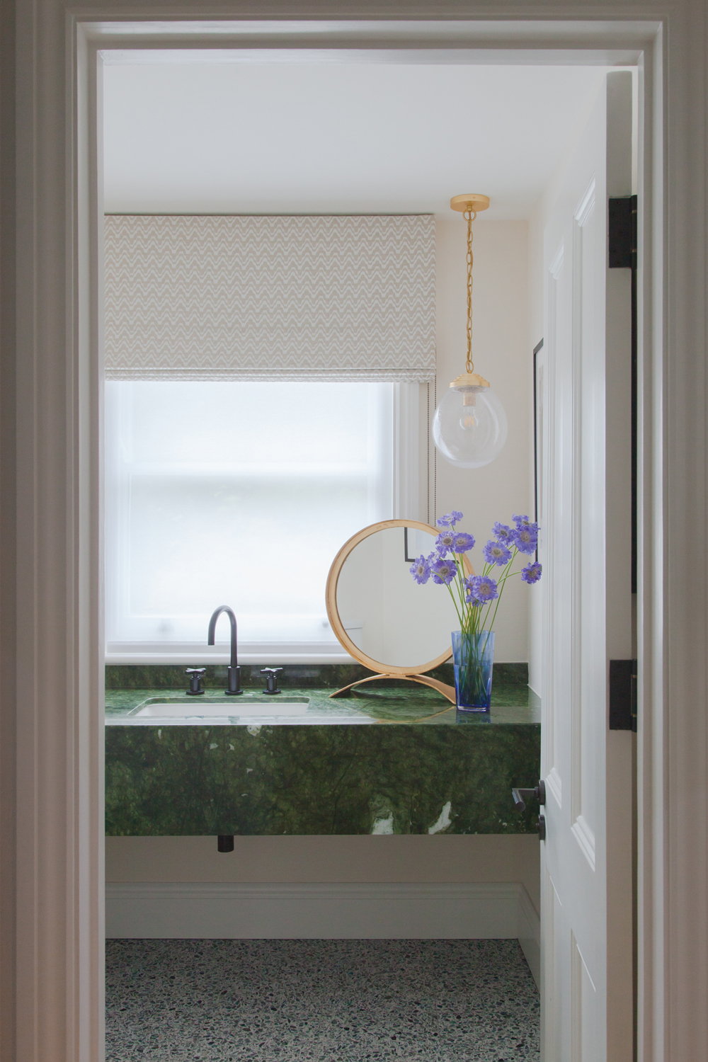
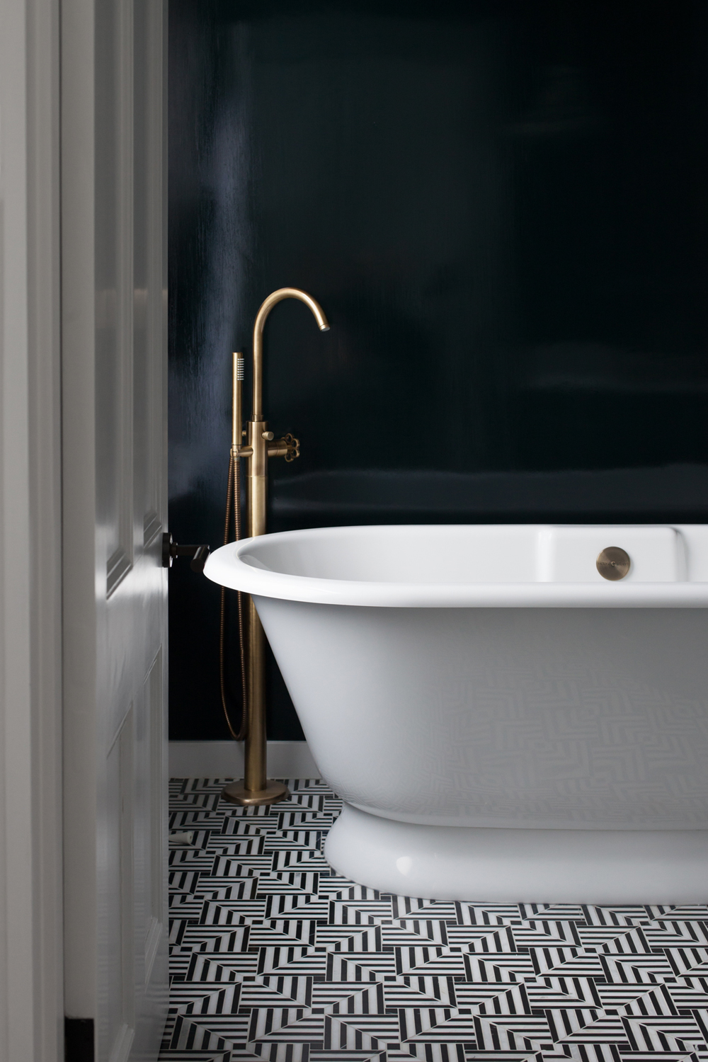
Coming Soon
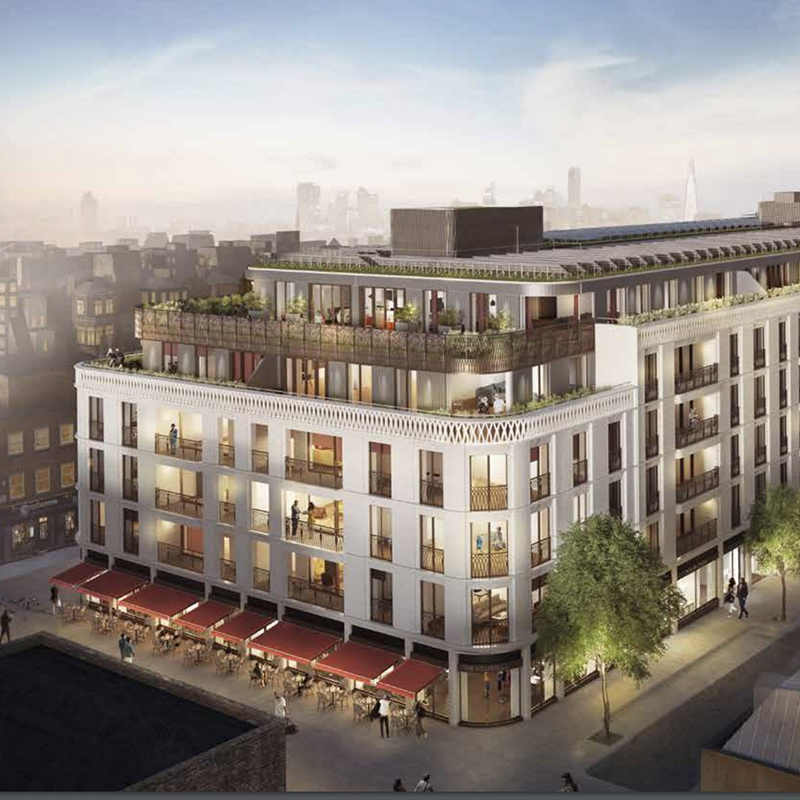
Marylebone Penthouse
(Coming soon)
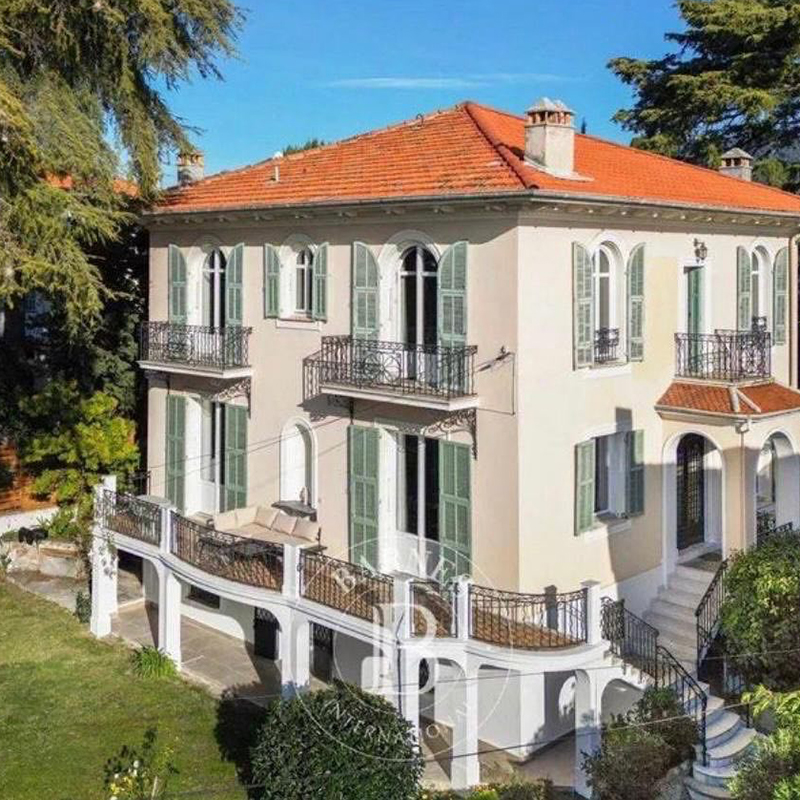
Belle Epoque Villa in Nice
(Coming soon)
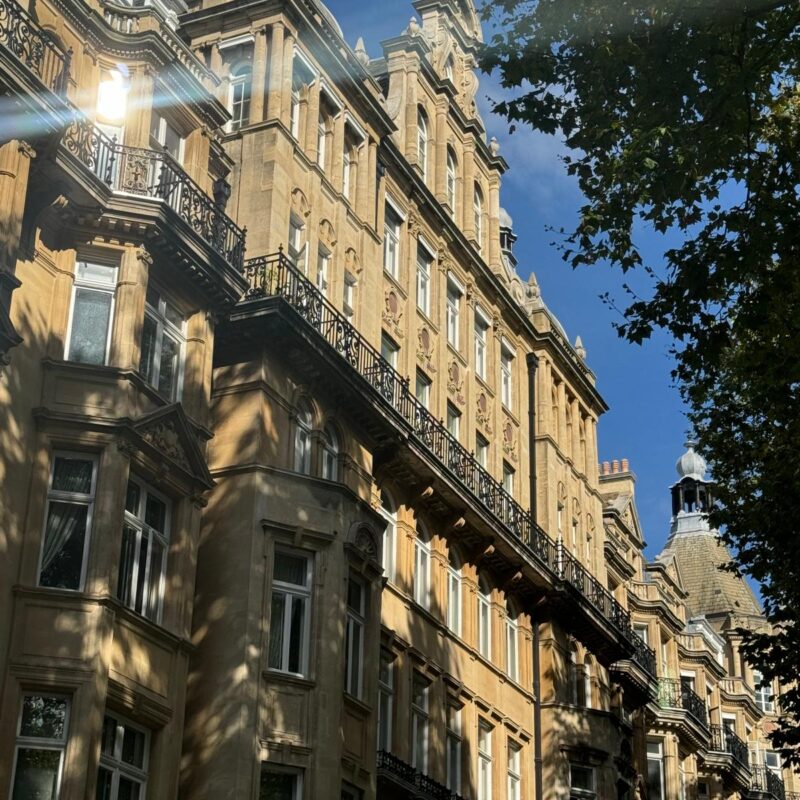
Marylebone, London
(Coming soon)

Paris
(Coming soon)
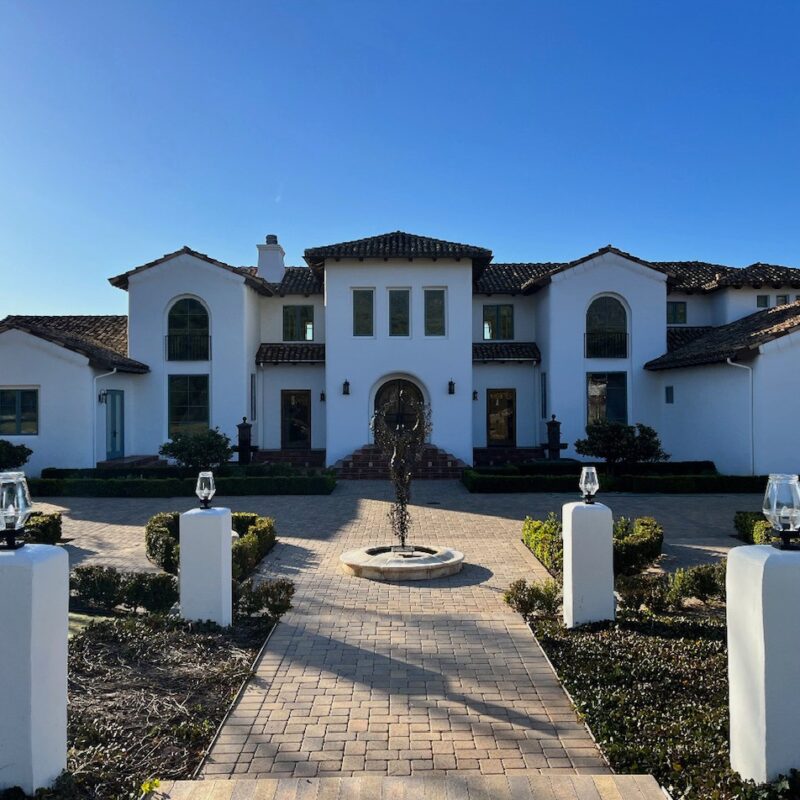
Ojai, California
(Coming soon)
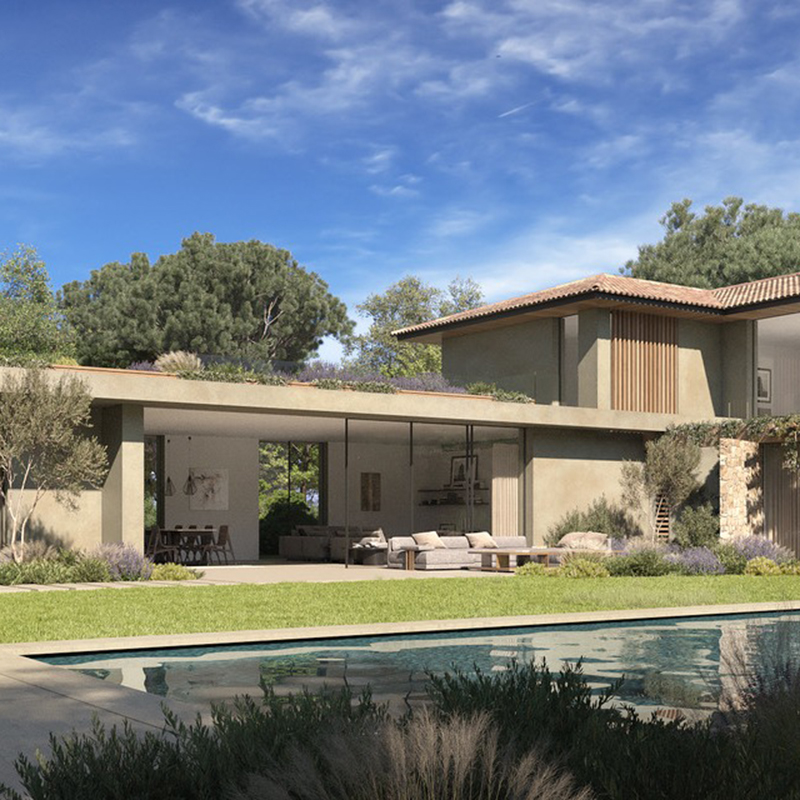
Saint Tropez
(Coming soon)

Villefranche-sur-Mer
(Coming soon)
Luxury Interior Designers & Architects in London
Callender Howorth © 1997-2025
