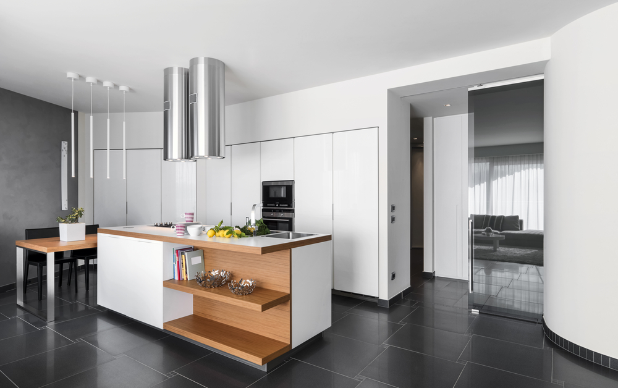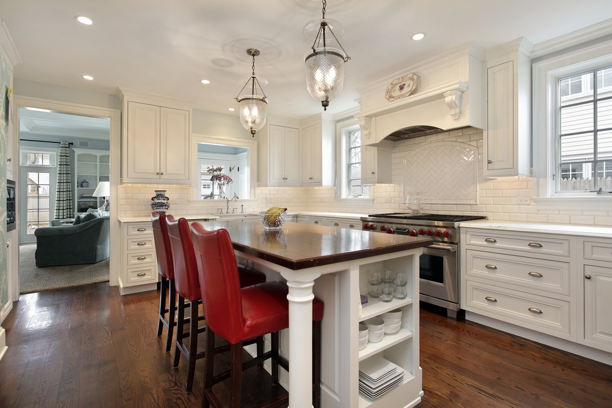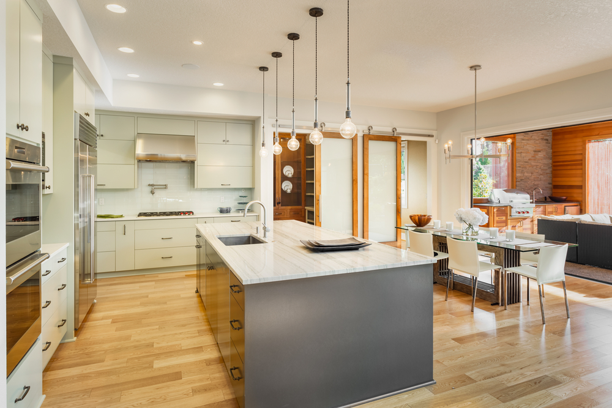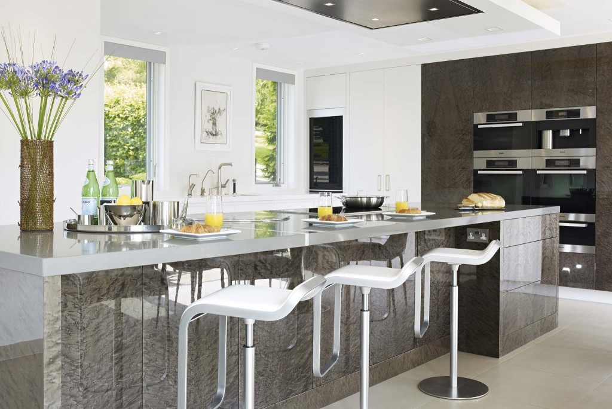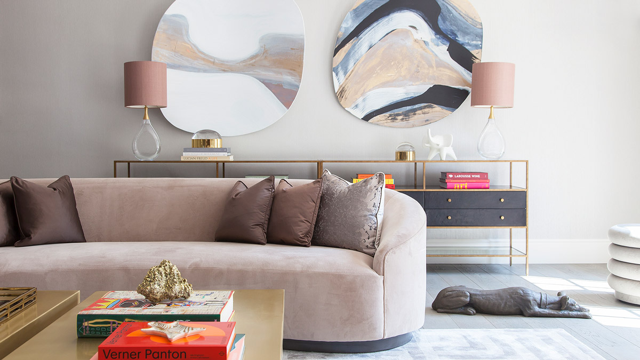
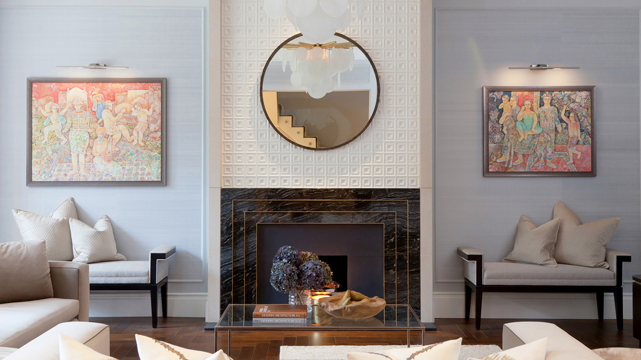
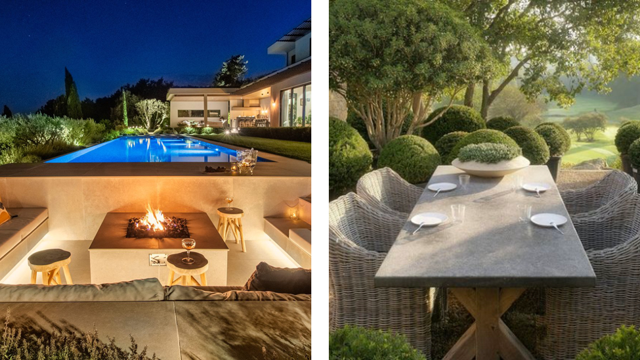
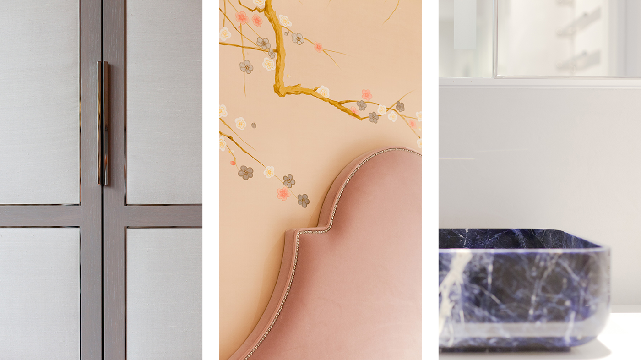
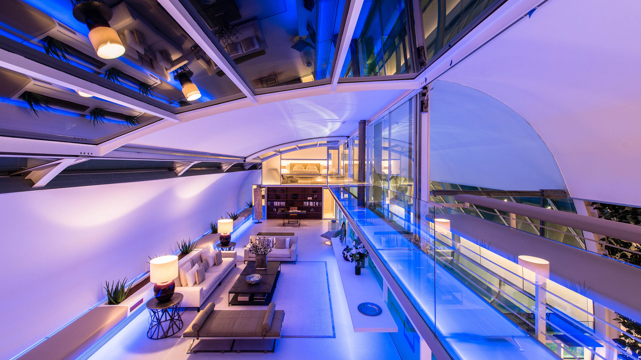
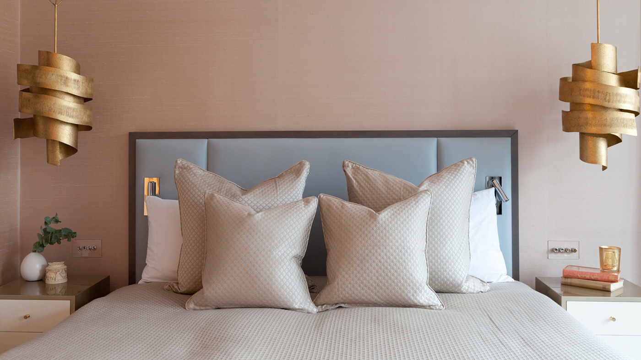
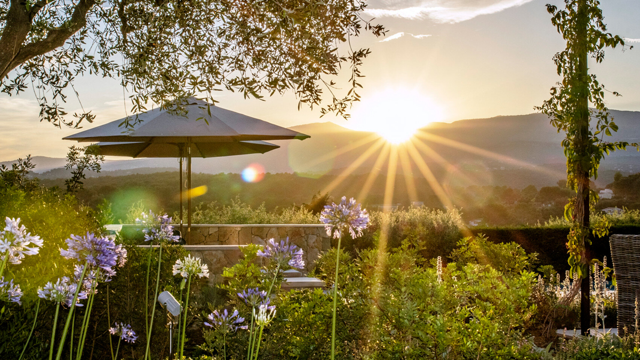
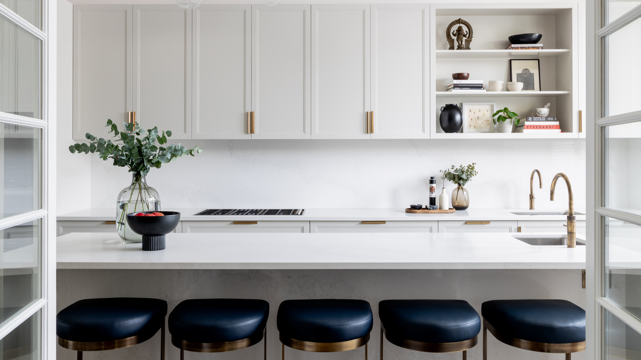
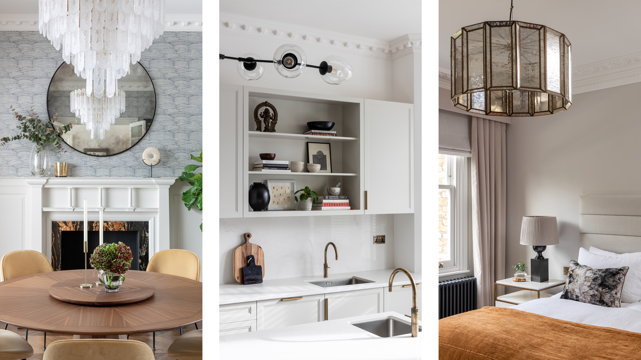


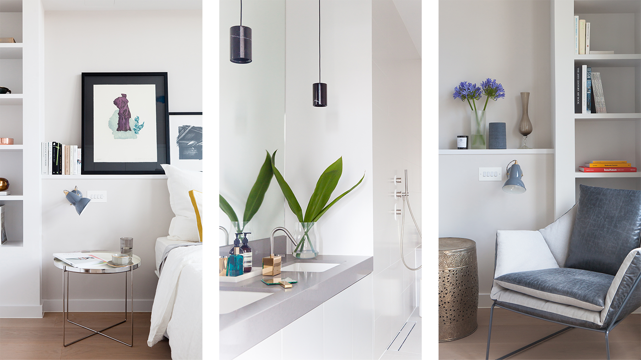



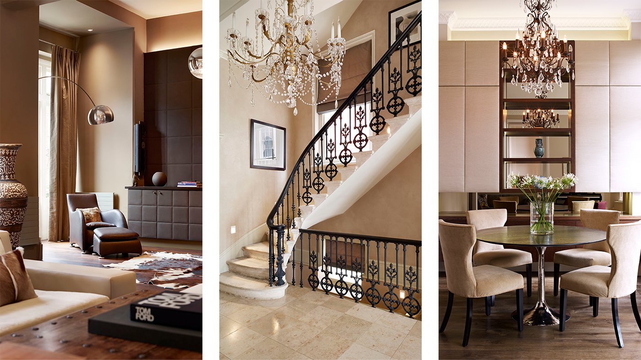
Côte d'Azur • London • Los Angeles • New York • Paris
Top 15 Luxury Holiday Gifts for 2024
The holiday season is here already, and if you are searching for the perfect luxury holiday gifts we have a go-to list for you!
When gifting loved ones with something extraordinary, the intention is to convey thoughtfulness and elevate the joy of giving and receiving.
To make your gift-giving easier this season, we have curated a list of thoughtful luxury holiday gifts to inspire and delight. The intention behind each selection is to ensure it leaves a lasting impression and embodies the spirit of celebration.
This year’s selection was based on our intention for well-being, eco-sustainability, timeless style, and joy. As we move into the new year, these are the intentions that we would like to infuse into our daily lives to feel good about ourselves and the moments we share.
We wish you the loveliest holiday season and a wonderful new year with you and your loved ones.
Domaine Gayda
1. The Finest Wine in the Languedoc: The Exclusive Domaine Gayda Ambassador Wine Club Membership

Small production of exclusive organic wines from Domaine Gayda.

The rolling hills of the Domain Gayda vineyard in the Languedoc region of France.
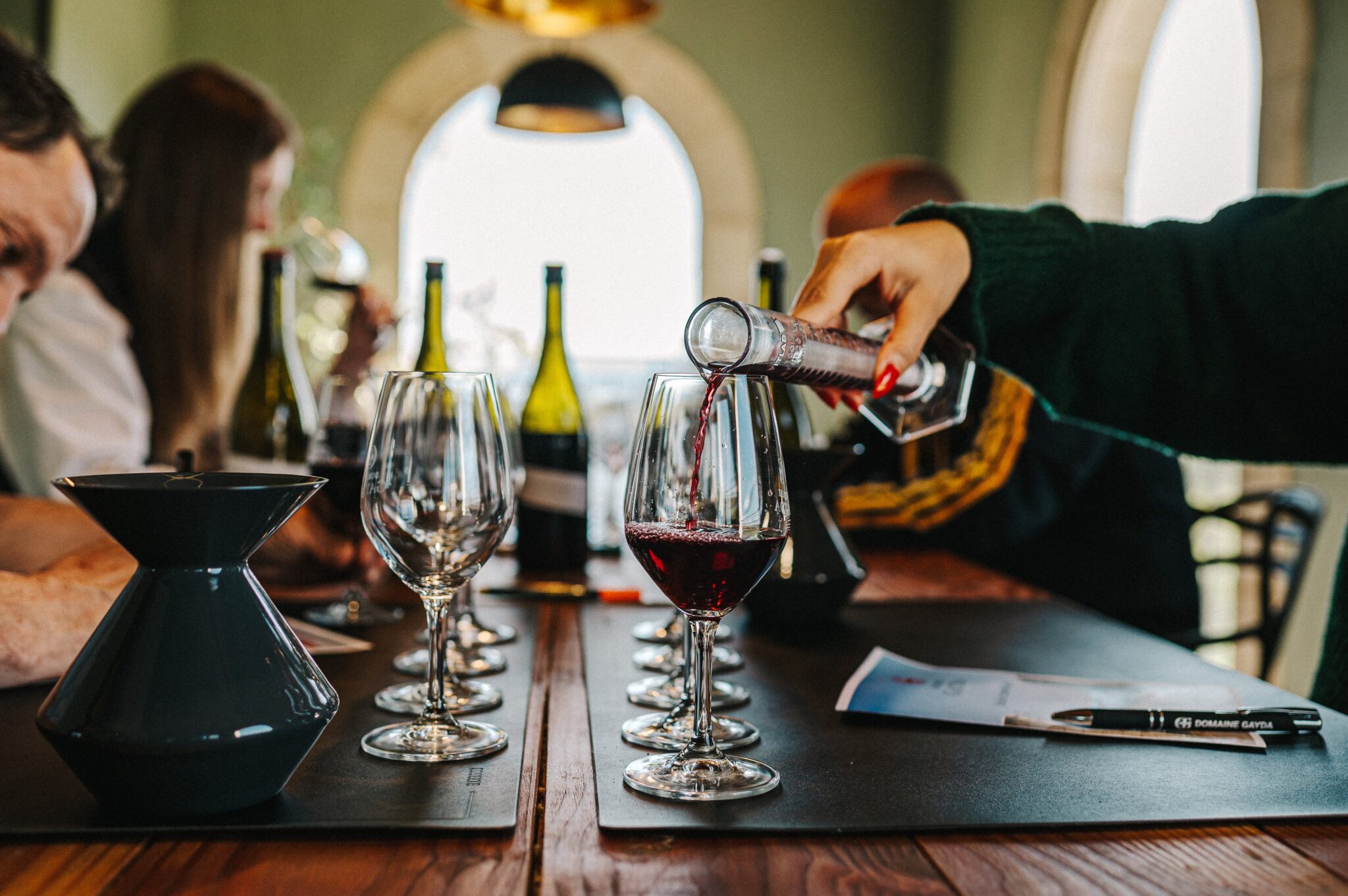
The Domaine Gayda Ambassador Wine Club is the perfect gift for wine ethusiasts. Wine tastings and summer dinners in the vineyard are part of the wine club membership.
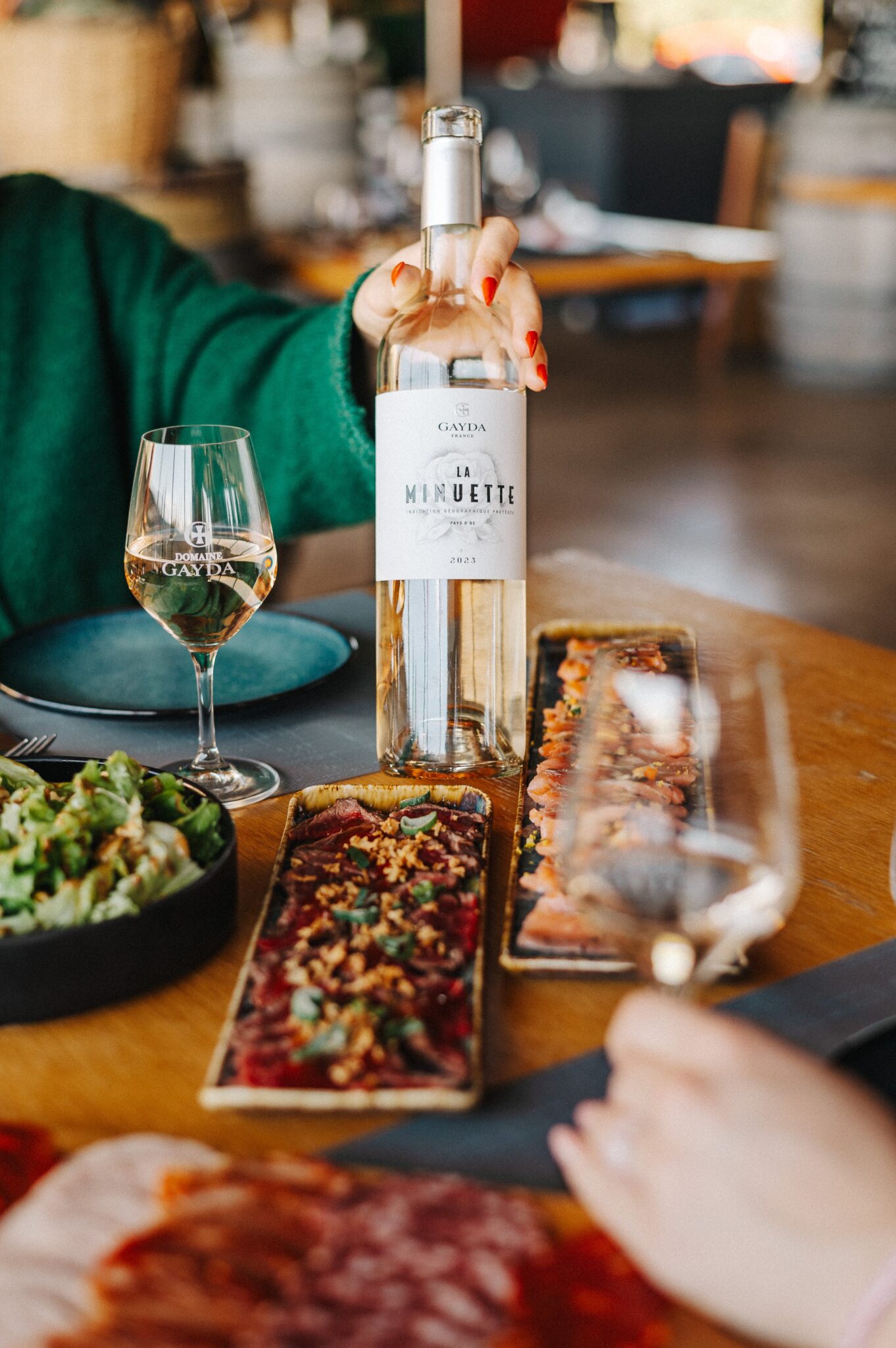
The restaurant at Domaine Gayda.
Hidden in the rolling hillsides of the Languedoc is the utterly charming Domain Gayda renowned for producing the finest wine in the Languedoc. An utterly charming artisanal vineyard, Domain Gayda is committed to producing outstanding ‘whole wine’ using 3 key principals: organic, sustainable, and small batch production.
The Domain Gayda Ambassador Wine Club Membership offers two different types of case selections (12 bottles and 24 bottles) with a variety of their organic wine delivered to your door, twice a year, for as long as you remain a member… You can add to future deliveries: whole cases of wines you particularly like or occasional releases of vintage stock. As your purchase history builds you become a member of this exclusive community of wine aficionados and receive exclusive rewards such as a stay at the vineyards cottage or summer dining in the vineyards.
To order click here. https://www.domainegayda.com/en/ambassador-wine-club/
Cool Hunter
2. Market Bags
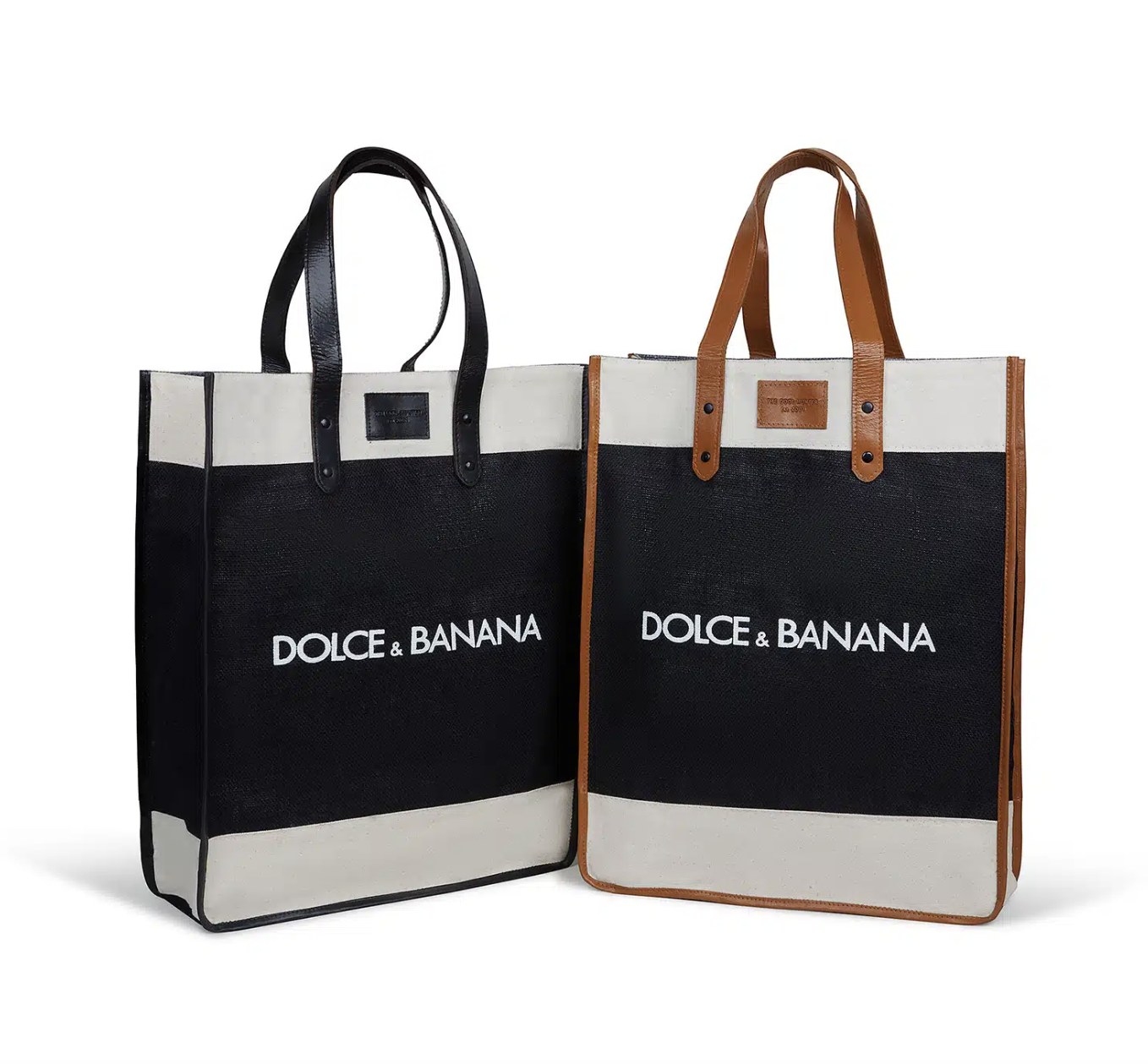
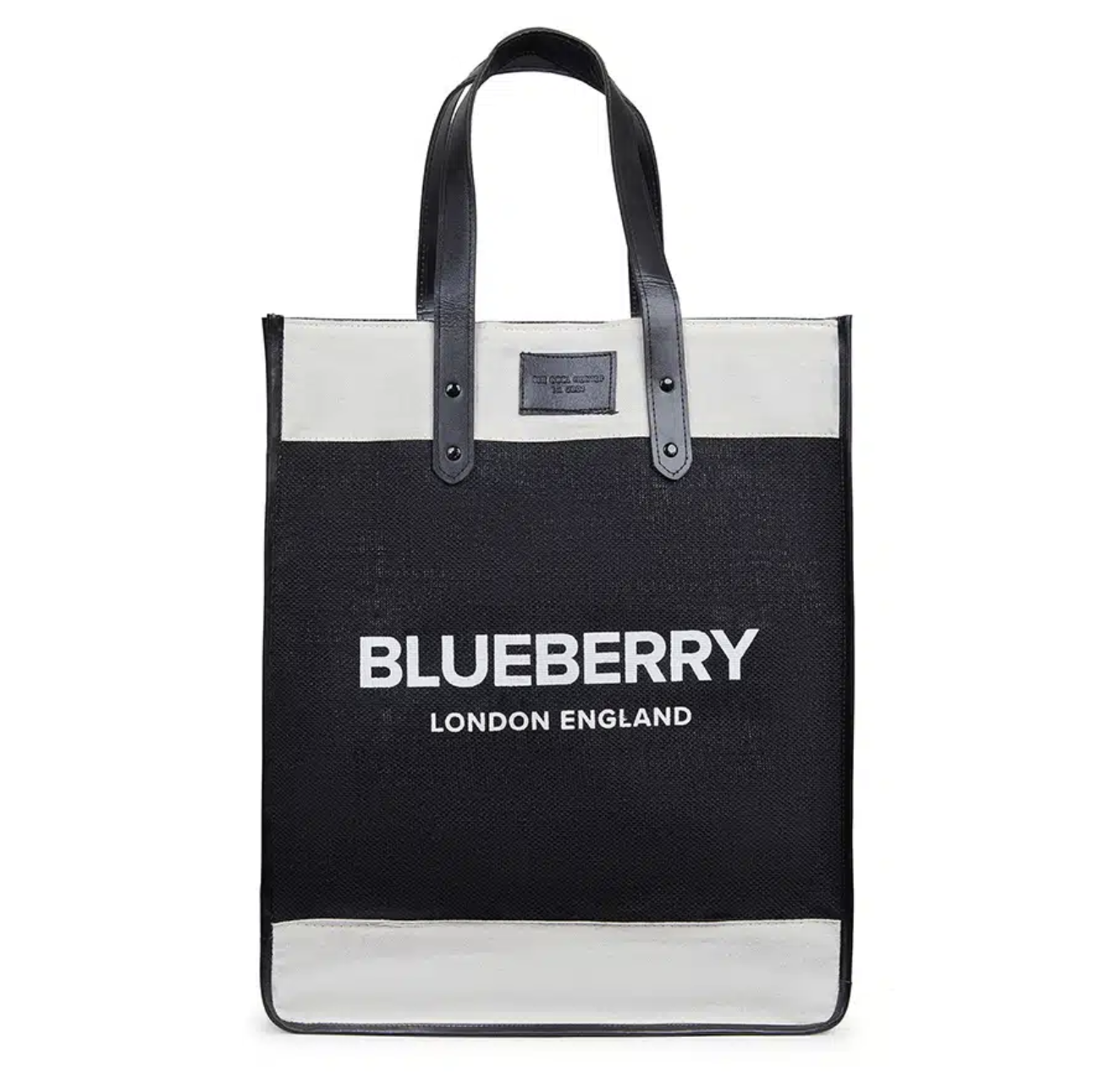
Whether you’re in a picturesque village in France or London’s favorite farmers’ markets, these designer market bags from The Cool Hunter are fun, stylish, and sturdy! The bags are crafted by hand from all-natural materials, from the dye to the waterproof cellulose lining and leather handle. With a variety of different spirited phrases, these fashion-meets-food wordplay inject funny joie de vivre into daily living! We all have that one sartorial friend or colleague who would get a kick out of these bags!
See the jolly selection. https://shop.thecoolhunter.net/product-category/accessories/market-bags/
Christian Dior
3. The Art of Backgammon by Christian Dior
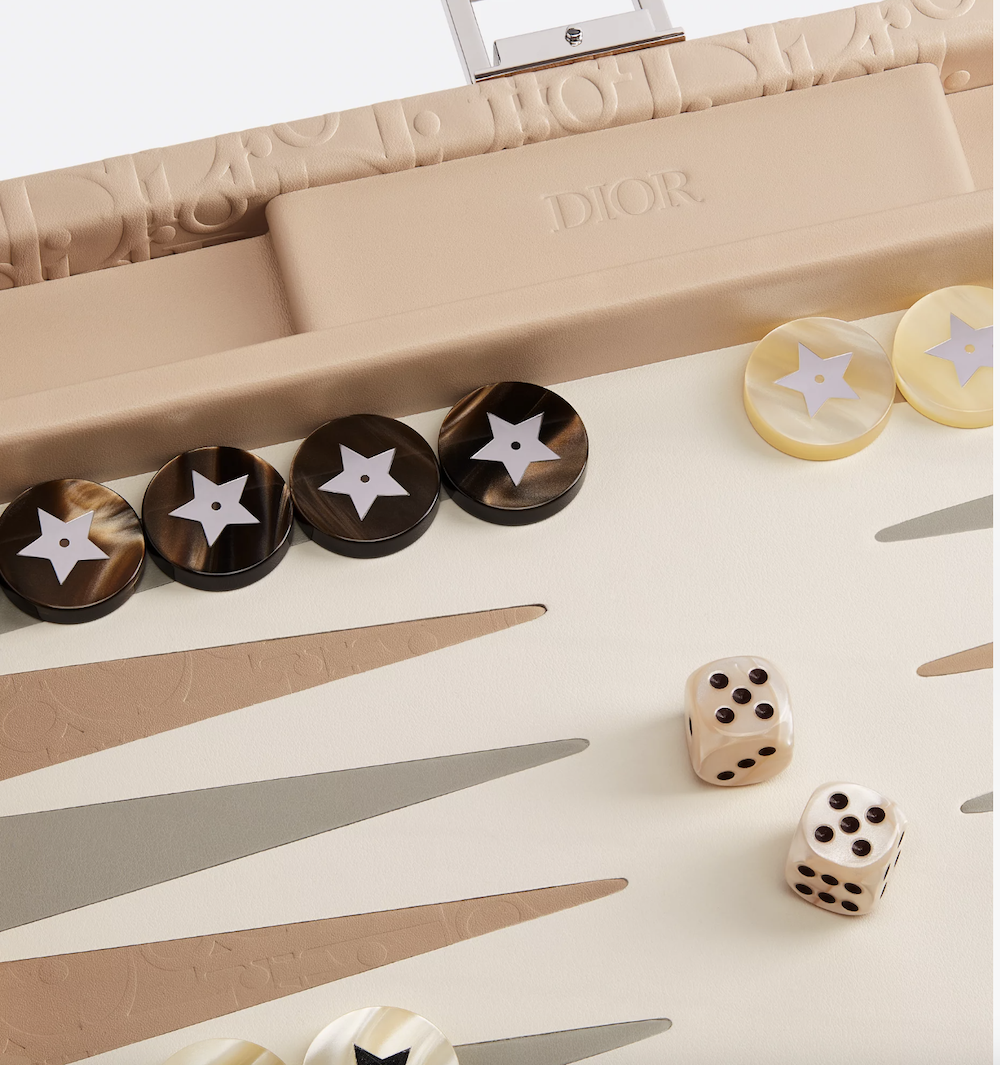
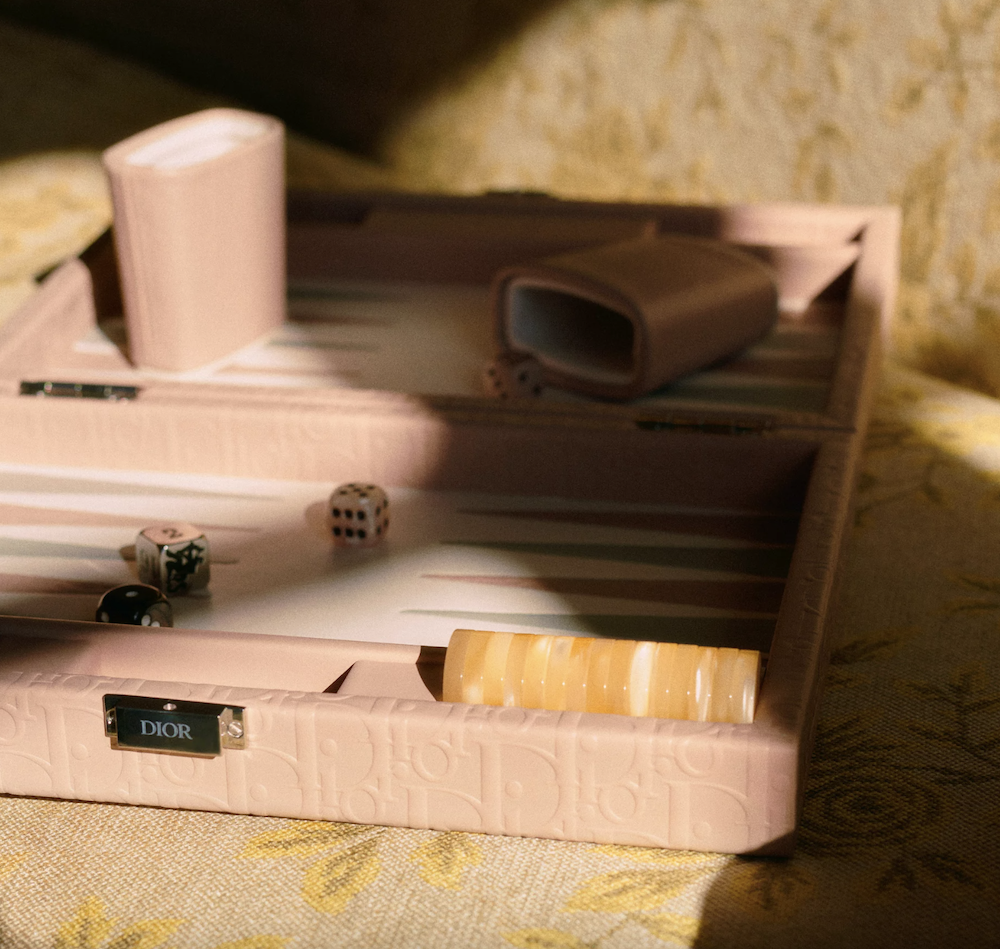
One of our favorite moments during the holidays is a quiet or spirited game of backgammon by the fire. So cozy and relaxing, we are swept up in the simplicity of the present moment and slow-paced entertainment at home.
The art of the game reimagined by Maison Dior beholds our attention with the signature embroidered Toile de Jouy motif and in pink with the Dior Oblique print. Offering two different sizes, Dior has allured us back to beautiful moments to share in the art of playful leisure.
View Dior Backgammon sets. https://www.dior.com/fr_fr/fashion/
Linley
4. Crystal Heart
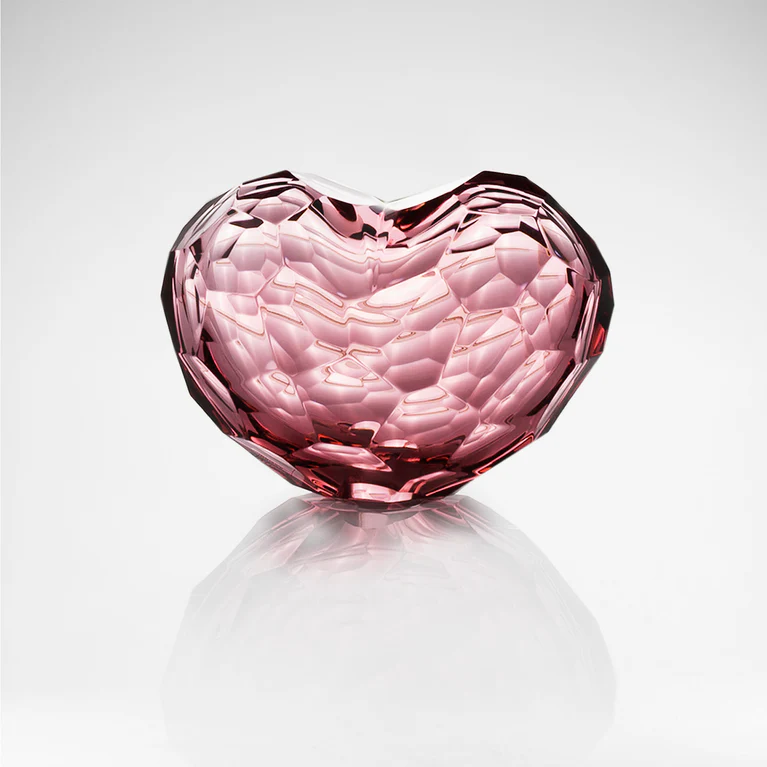
A gift of Love.
Give the precious symbol of the Linley Crystal Heart made of enameled rosaline.
Months to make each piece of Moser art from the wisdom handed down from generations of glassmakers. The Crystal Heart is truly a unique gift and faceted cuts remind us of the multi-dimensional aspect of Love.
View the Linley Crystal Heart here. https://www.davidlinley.com/collections/gifts
Belmond
5. The Most Romantic Journey from Venice to Paris Aboard the Venice Simplon-Orient-Express
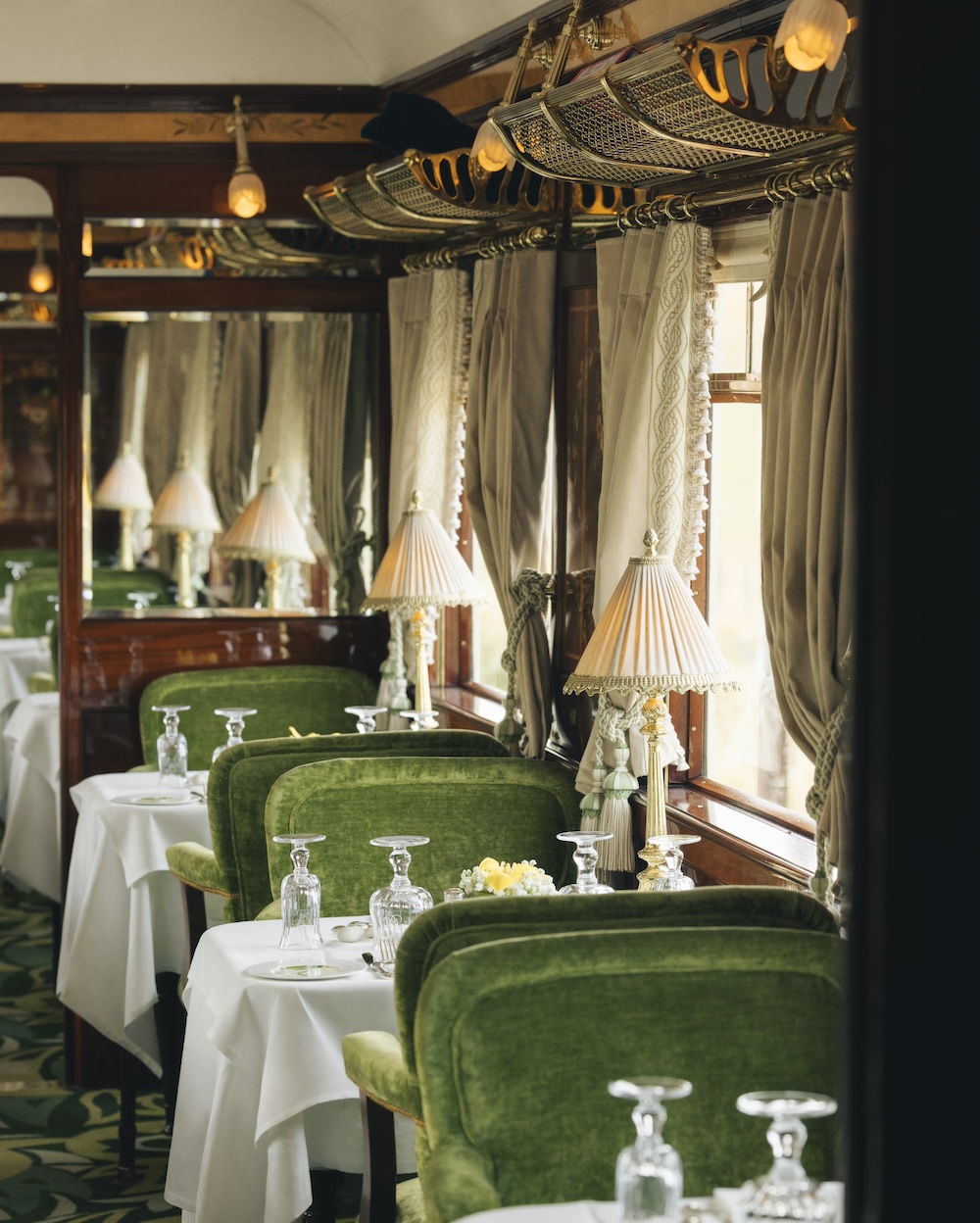
Belmond’s dining car.
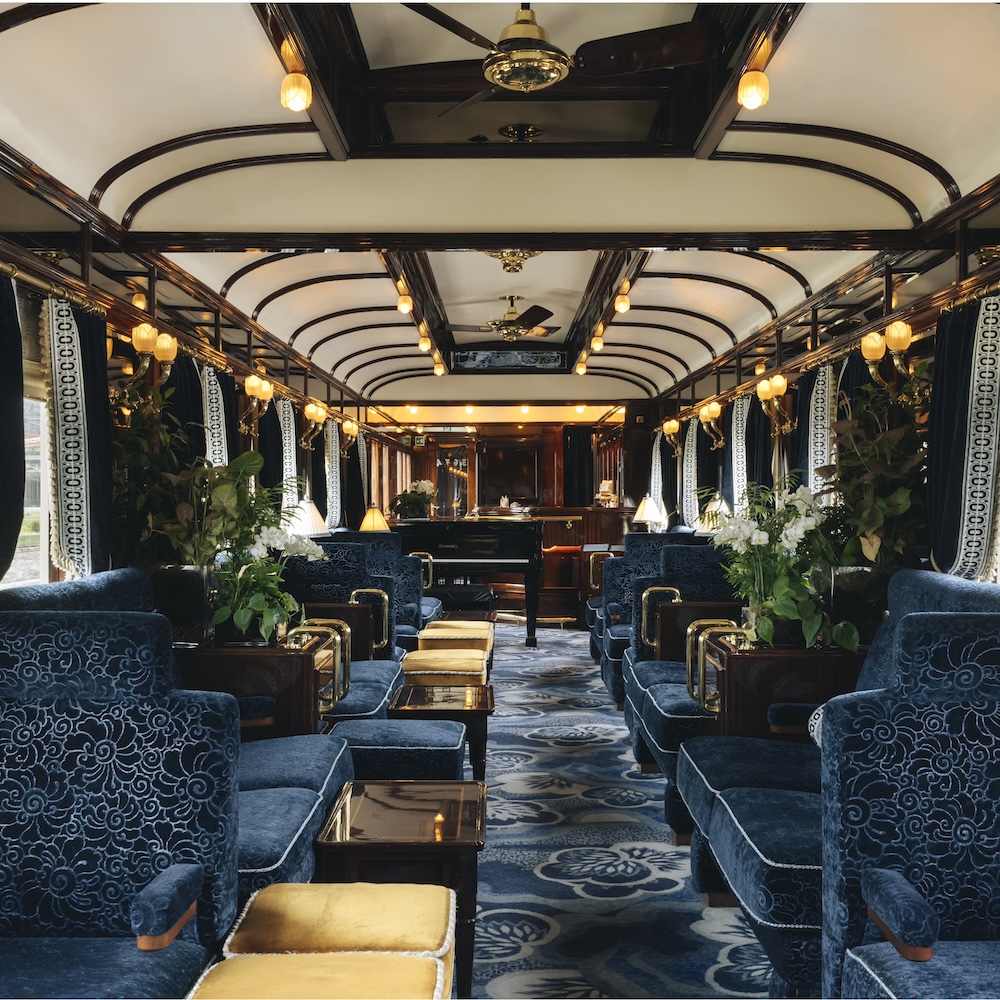
The Bar Car ‘3674’ with a baby grand to enjoy live piano music while you sip their signature cocktails or champagne.
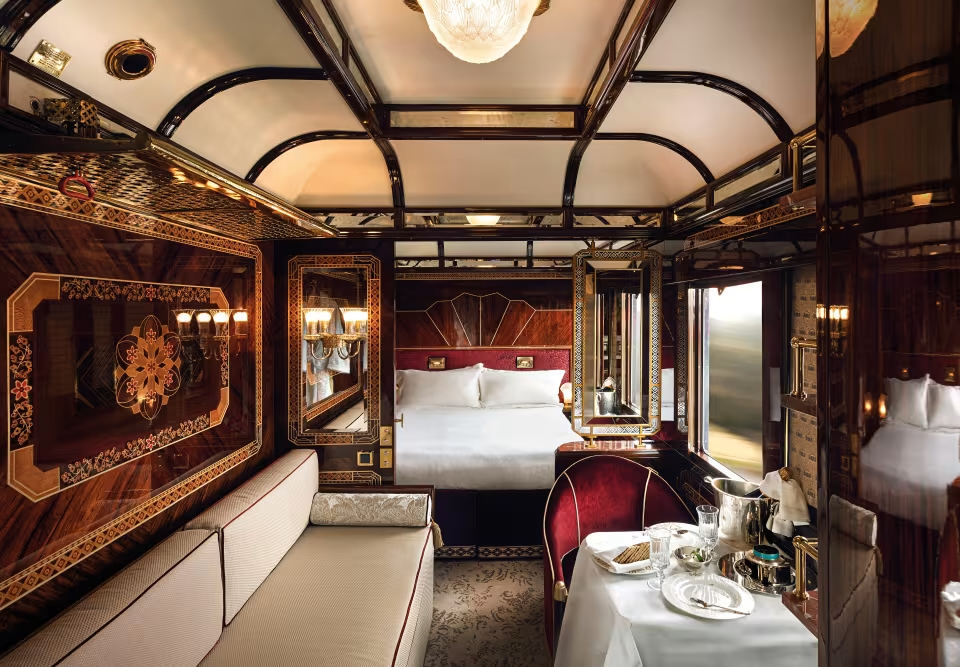
Luxurious bedroom suites to rest and enjoy the panoramic ride.
It’s all about the journey. Give an extraordinary moment to remember on board Belmond’s exclusive Venice Simplon Orient Express from Venice to Paris. Two of the most romantic cities and an unforgettable journey in Golden Age opulence in Belmond’s beautifully restored iconic trains.
Dramatic mountain sceneries while you enjoy a sumptuous 3-course lunch, a French goûter served to your room before the evening begins, aperitifs in the Bar Car ‘3674’ before chef Jean Imbert’s four-course hote de table gourmet dinner or after, sommelier-selected wines, enjoying live piano on the baby grand in the bar after dinner, and a French breakfast the following morning. And if you are still celebrating the stylish night away, a midnight buffet for a little nibble before bed. A glamorous journey in timeless elegance as you watch the world go by. Epic.
View the journey here. https://www.belmond.com/trains/europe/venice-simplon-orient-express/journeys/venice-paris-vpviarf
Soho Home
6. The Carlotta Murano Vase
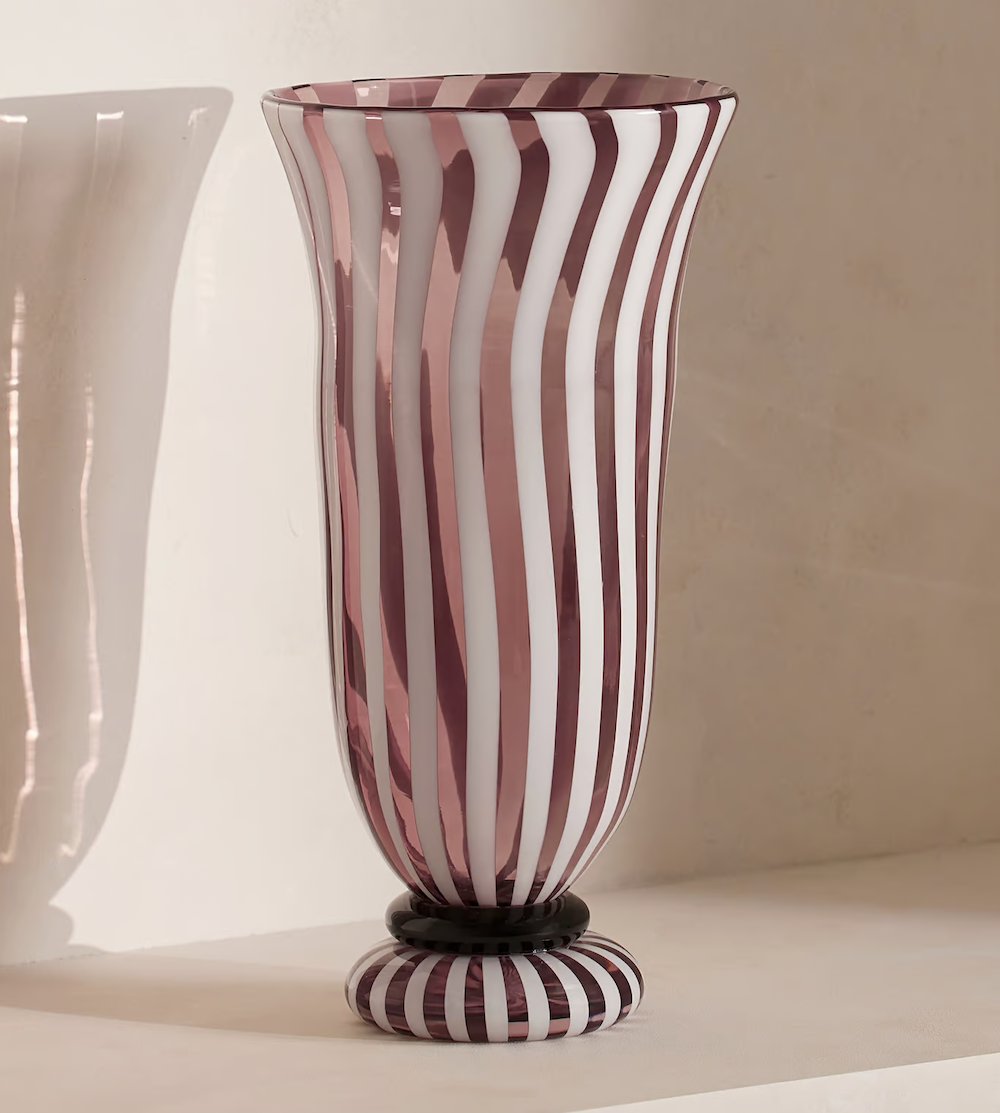
A lovely silhouetted Carlotta Murano handcrafted glass vase in swirling shades of white and amethyst. This is a large-scale piece (H43 x W28 x D15cm) which makes it a perfect piece for your mantle, cooking island, side table, and dining table.
See the Soho Home Carlotta Murano vase here. https://www.sohohome.com/products/carlotta-murano-vase/72706271
Artemest
7. Artemest Cream Breakfast Tray
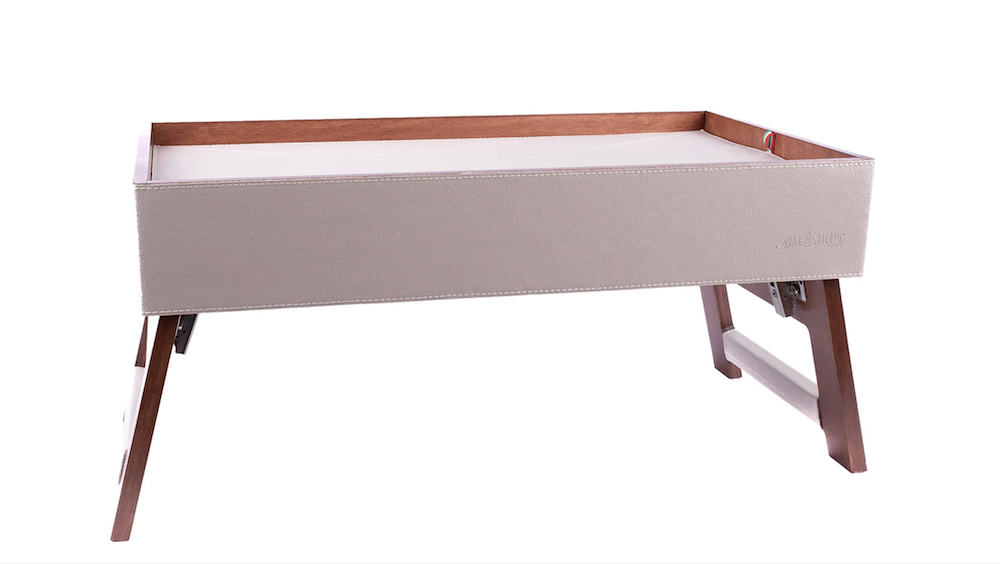
Give the timeless gift of a breakfast tray to enjoy slow weekend mornings. This elegant handcrafted breakfast tray has folding legs and combines leather and wood design. Plenty of colors to choose from in the Artemest catalog.
A timeless must-have, this breakfast tray is perfect for enjoying breakfast on your bed on a slow and relaxing weekend morning and holiday. Elegant and versatile, the tray is handcrafted of wood and partly covered with cream-colored faux leather upholstery. The entire piece rests on folding legs combining both leather and wood design elements. Available in a range of colors, please consult the Artemest catalog or contact the Concierge for further details and options.
See the Breakfast Tray here. https://artemest.com/en-fr/products/cream-breakfast-tray
And Objects
8. Ignis Scented Candles
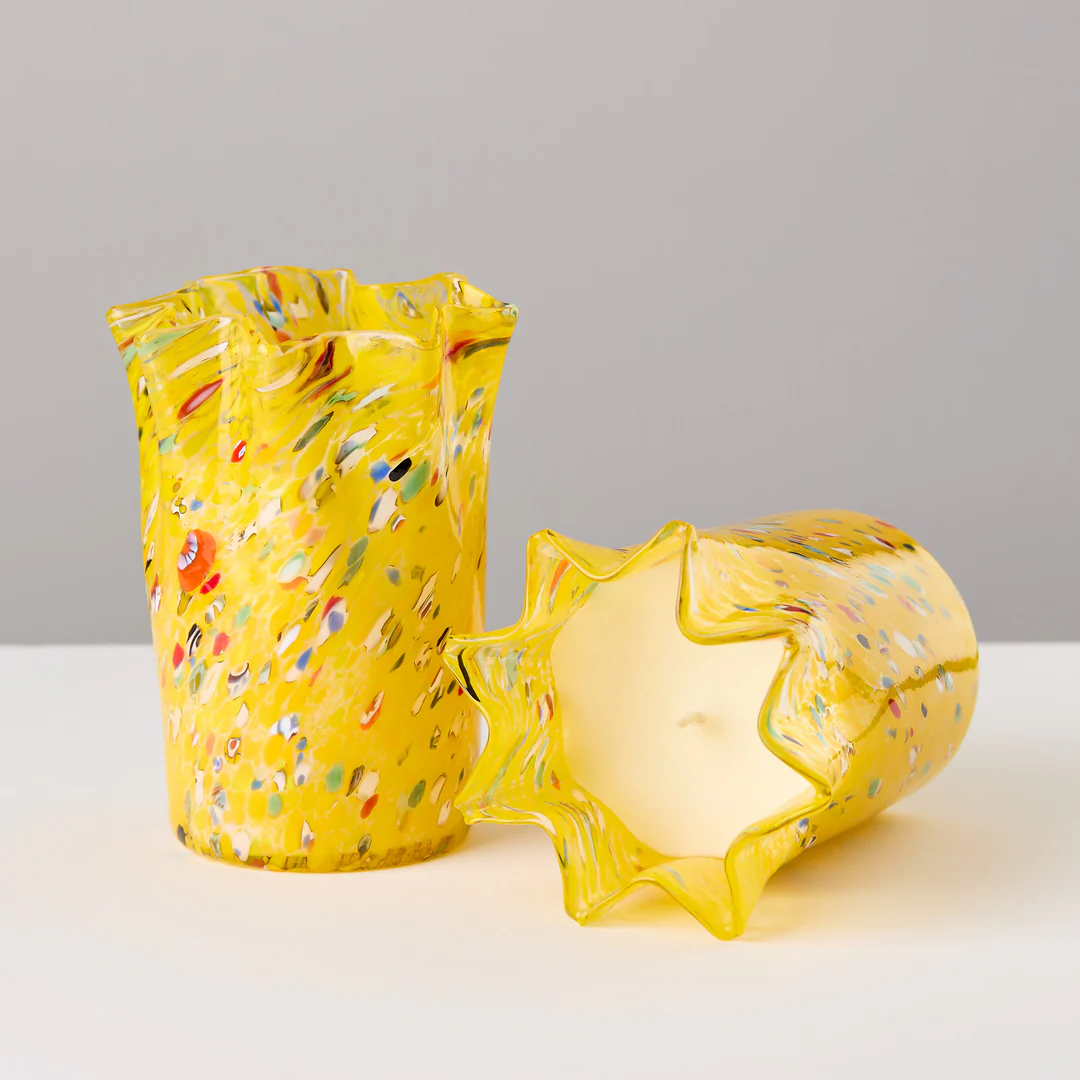
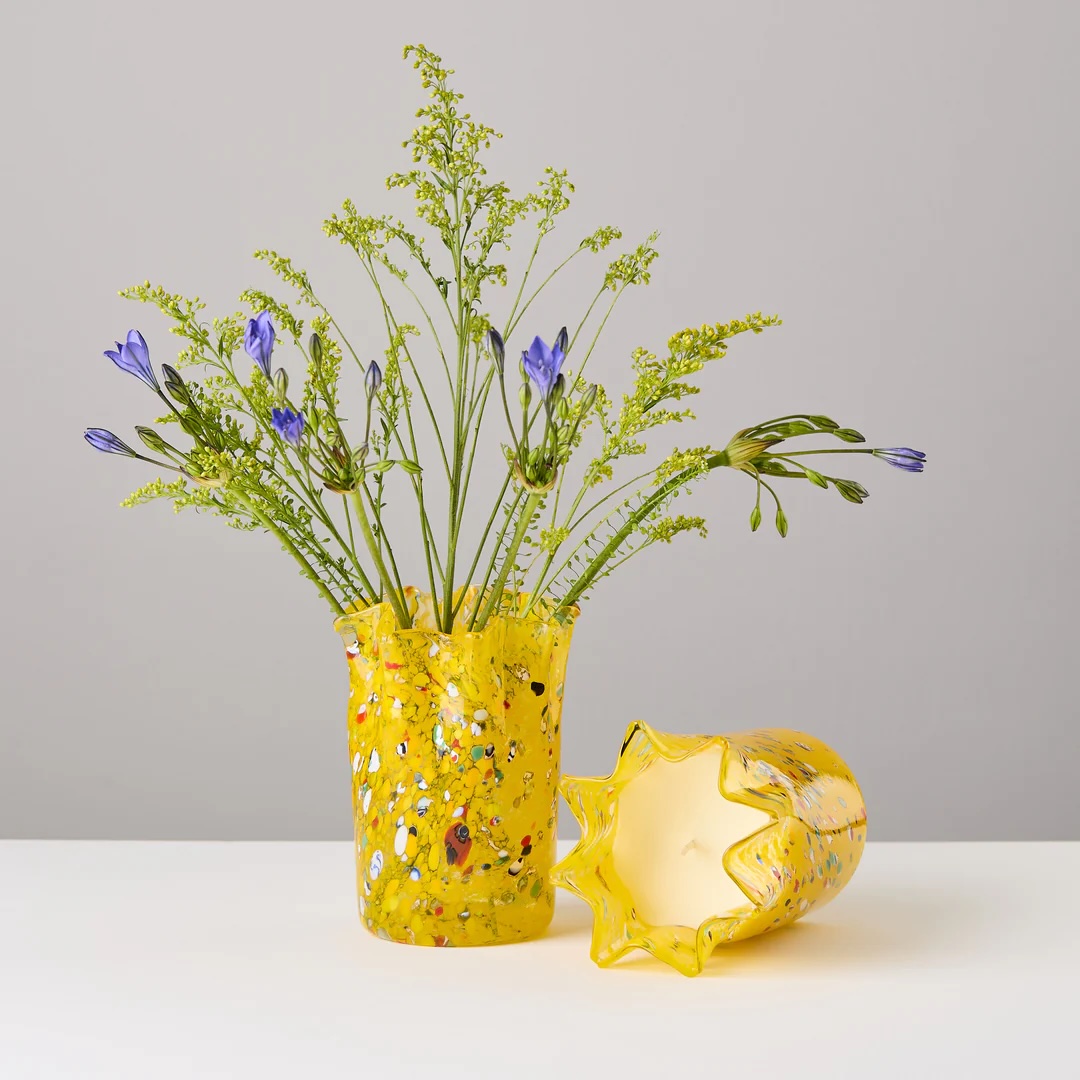
No holiday is complete without candles. What we love about the Ignis Scented candles is that they are responsibly produced from soy wax and use only essential oils. The notes of woodsmoke, cardamom, birch, and leather permeate the room with a cozy and comforting scent.
The candle is presented in a Murano hand-blown vessel which can then be used after the candle is finished as a vase for your flowers. A gift that is sustainable and keeps on giving!
View the Ignis Scented Candle here. https://andobjects.com/collections/all/products/ignis-scented-candle
Paravel
9. Paravel Aviator Set Plus Luggage and Weekender Bag
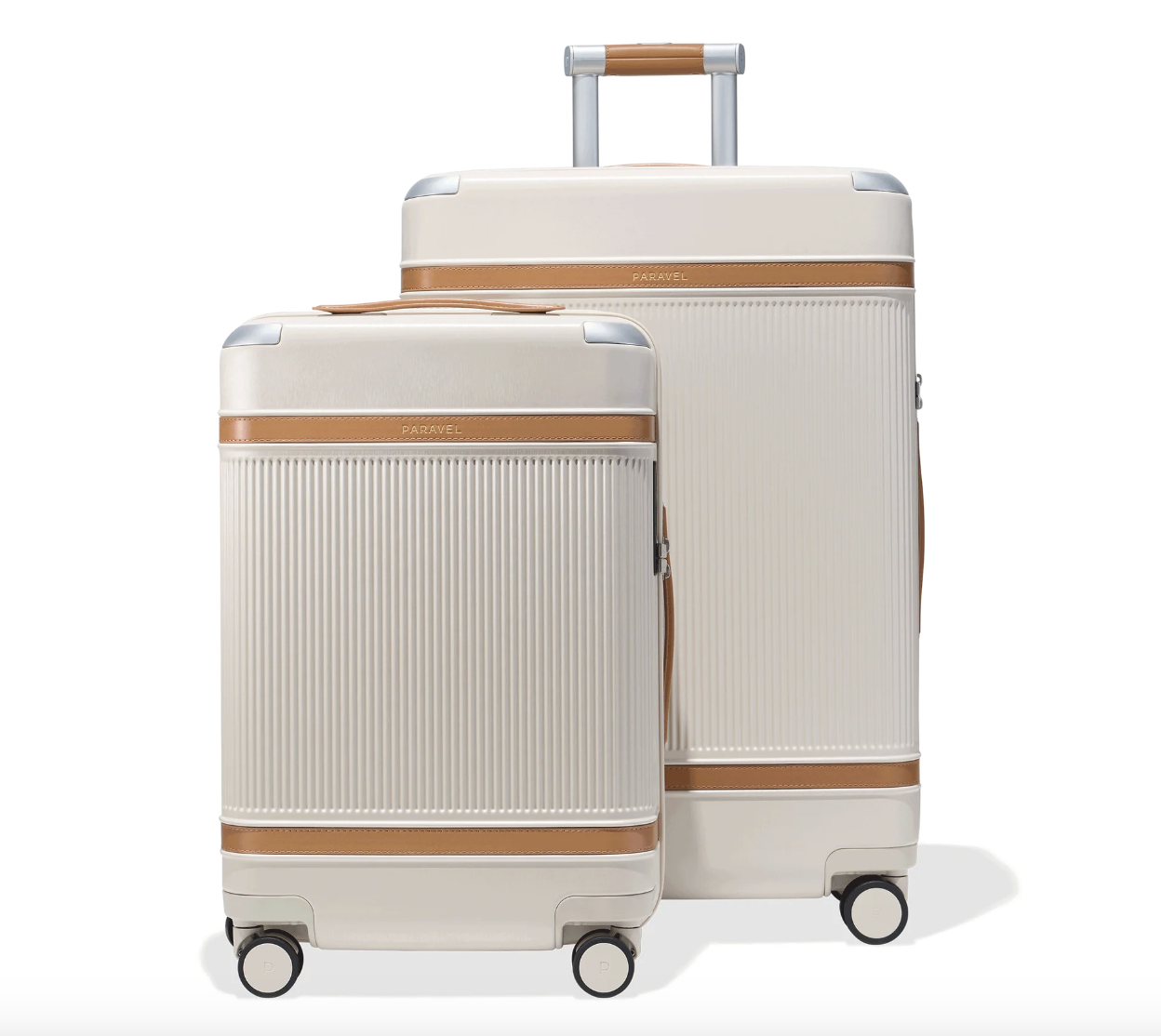
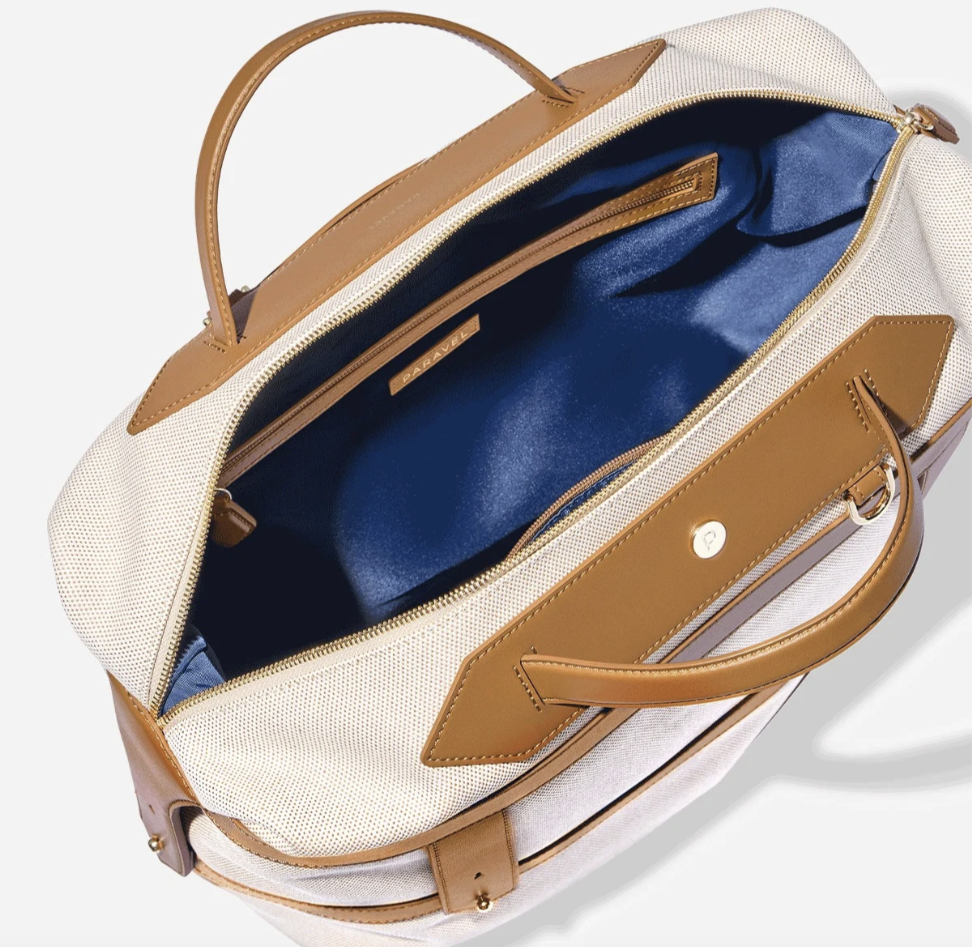
Let 2025 be a year of adventure! We love The Aviator Carry-On Plus and Grand because of the beautifully crafted design with sustainably sourced materials, sturdiness, stain resistance, and easy maneuvering. The design is well thought out and Weekender Bag which can be personalized fits gloriously on top of the cabin bag. Whether you are jetting off for a weekend in Monaco for the F1 Grand Prix or a weekend in Ibiza, Paravans luggage lives up to its eco-friendly promise in style.
Artisan of Sense Singapore
10. Organic Room Spray by Artisan of Sense in Singapore
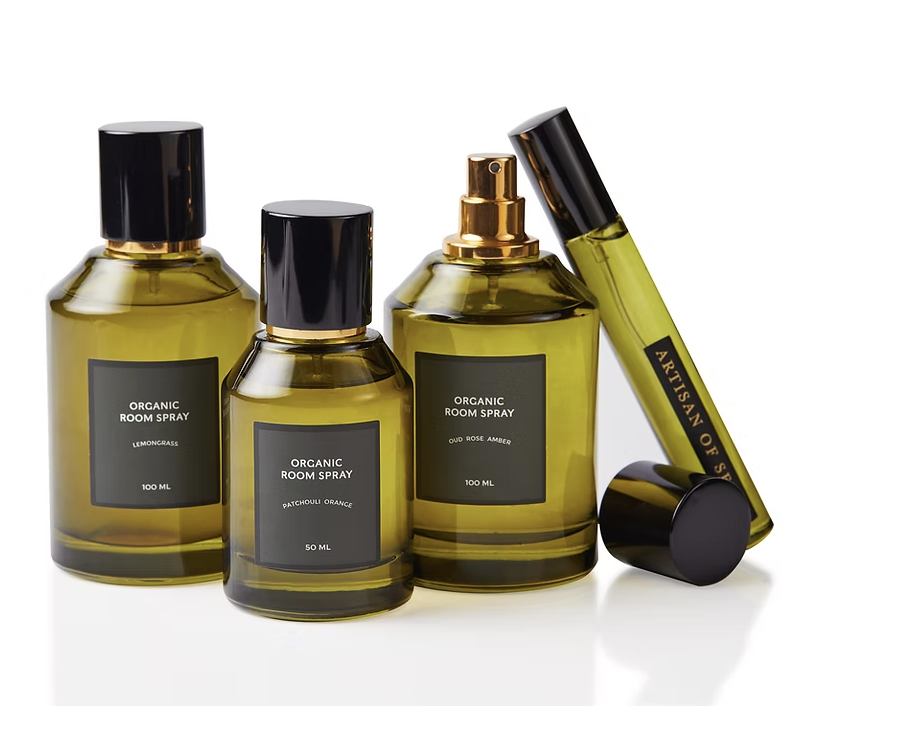
We searched far and wide for a natural luxury room spray that was inspiring and organic to create healing environments in our living and working spaces.
Our search led us to the Far East in Singapore with the luminous fragrance of ripe bergamot and a lemon peel blend with seductive orange blossom, creamy musks, and a hint of amber.
We found this alluring fragrance inspires creativity and passion with a sense of well-being.
See the room spray here. https://www.artisanofsense.com
Maison Flaneur
11. Mohair Blanket Cream
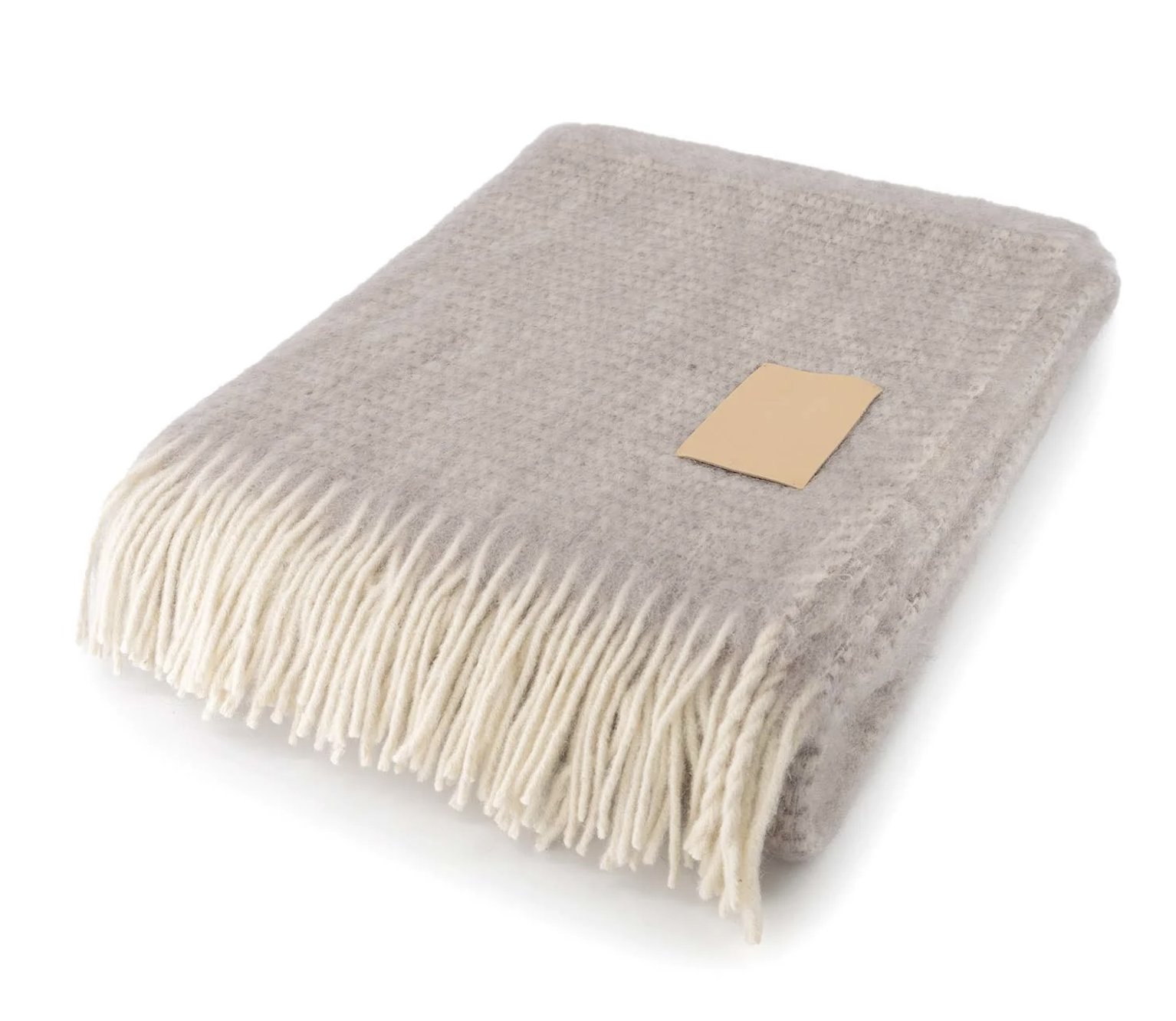
What is the holidays without the coziest gift of mohair?
The Mohair Blanket Cream by Maison Flaneur is just about the coziest gift that will keep you warm in the cold of winter. A timeless design, this throw can add a sublime layer of texture to your living room sofa or to your guest bedroom. Curling up on the sofa and watching a good movie is a holiday favorite.
See the Mohair Blanket selection here. https://www.maisonflaneur.com/collections/throws-blankets
Baccarat
12. Baccarat Lucky Butterfly
Bring out the Baccarat for the holidays!

The Lucky Butterfly is designed to bring presence of energy and light to the room.
The luminescent golden wings are graceful and serve as a lucky charm for Baccarat collectors.
It is a beautiful and luxurious gift that is timeless with a positive heartfelt intention.
View the Baccarat Lucky Butterfly here. https://www.baccarat.com/en_gb/home-decor/fine-pieces/decorative-objects/lucky-butterfly-MDPAPIFI1.html?variation=2812622
Linely
13. Henley Triangle Photograph Frame
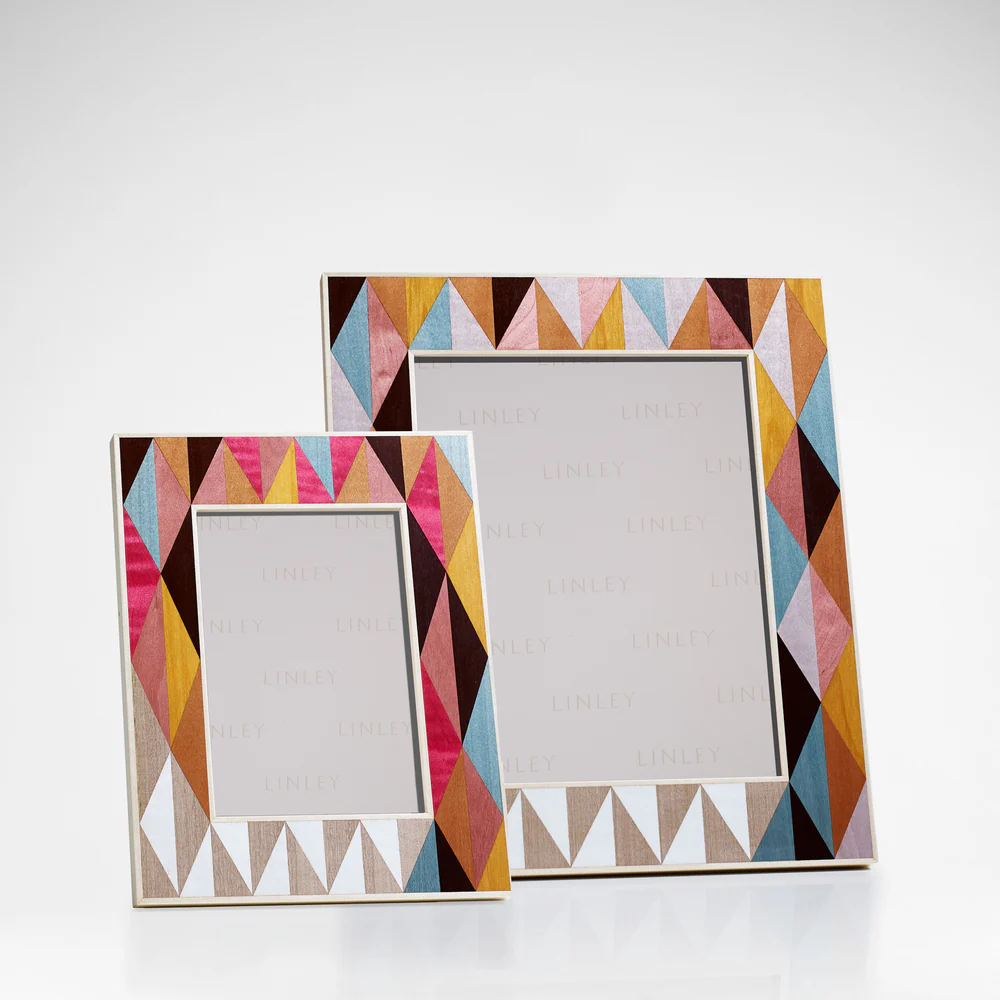
Created in sycamore, this stylish photograph frame is from the new Henley Triangle Collection.
The marquetry inlay is impressive in its exact detail and the melange of color tones.
A perfect and stylish way to cherish your precious moments to remember.
View the Henley Triangle Photograph Frame here. https://www.davidlinley.com/collections/gifts/products/henley-triangle-frame
Linley
14. London Skyline Box
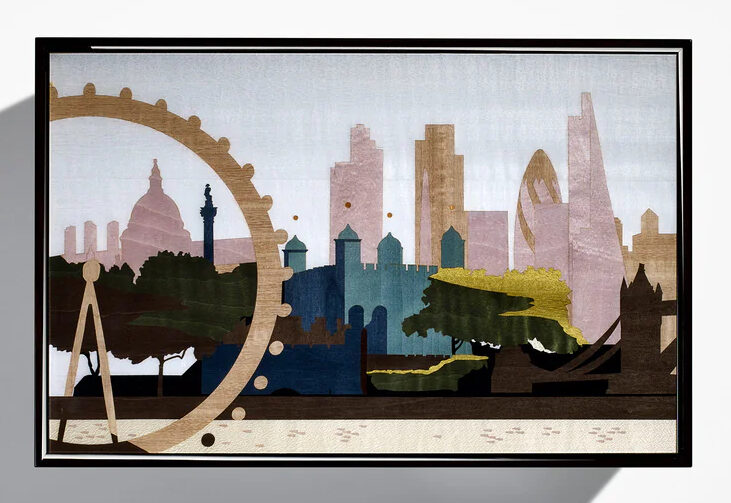
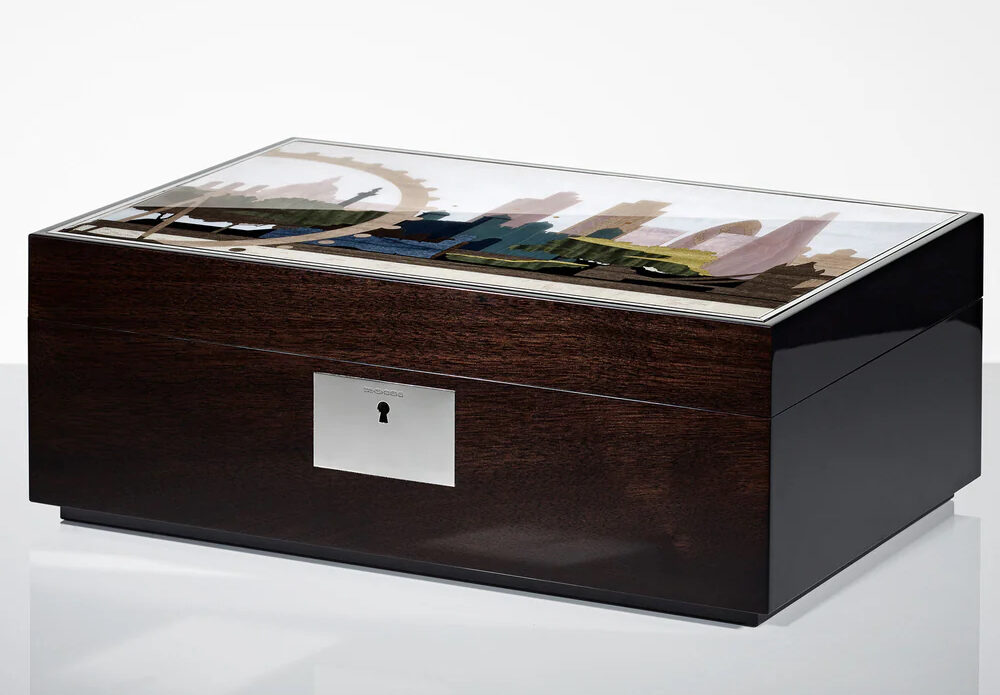
Keeping things organized can be stylish.
We love these London Skyline Boxes from Linley that offer different geographical skylines like London, Dubai, Kuala Lampur, and New York.
Handcrafted in dark stained walnut with nickel stringing highlighting the lid, they are smartly organized inside with an elegant powder grey line faux sued and a removable tray. They have separate compartments for storing jewelry, cufflinks, and other accessories. If you like smoking cigars, they are also available as a humidor. The boxes can be locked and engraved on the escutcheon for personalization.
View the London Skyline Box here. https://www.davidlinley.com/collections/jewellery-watch-boxes/products/london-skyline-jewellery-box
Van Cleef & Arpels
15. Two Butterfly between the Finger Ring
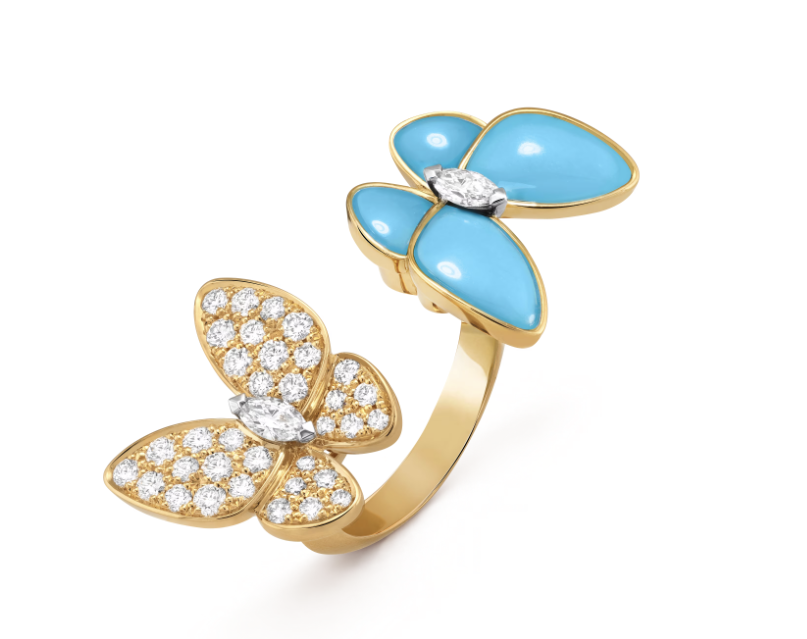
The gift of jewelry is sure to bring a big joyous smile and cheer with Van Cleef & Arpel’s Two Butterfly between the Finger Ring. This truly unique ring design features two lovely butterflies embedded with a total of 36 round diamond stones, (.99 carat), and 4 turquoise stones on 18K yellow gold.
View Van Cleef & Arpel’s Two Butterfly Ring here. View the London Skyline Box here. https://www.vancleefarpels.com/fi/en/collections/jewelry/fauna/two-butterfly/vcarp7uz00—two-butterfly-between-the-finger-ring.html
Happy Holiday Shopping!
On behalf of the entire design team at Callender Howorth Interior & Architectural Design, we wish you and your loved ones a joyous holiday season, filled with moments to remember and a happy new year filled with peace and blessings.
If you are looking to renovate your home in the upcoming year, do give us a call and we would be delighted to help you with your project. Contact us at info@callenderhoworth.com.
















Côte d'Azur • London • Los Angeles • New York • Paris
5 Essential Decisions for Planning a Modern Kitchen Island
The heart of the home, the epicentre of gatherings, and a culinary haven, the kitchen holds a special place in our lives. In today’s luxury kitchens, islands have become more than just a functional addition; they are a design statement. In 2023, kitchen islands remained at the forefront of interior design trends, offering style and functionality. However, before you embark on your kitchen island journey, it’s crucial to make informed decisions. Here are five key considerations to ensure your kitchen island becomes a harmonious and practical addition to your space.
1. Assess the Space: Is There Room for an Island?
The first step is to evaluate your kitchen’s layout and size. Is there sufficient space for an island, and if so, how large should it be? While the allure of extra cooking and prep space is enticing, it’s essential to strike a balance. An oversized island can overpower the room, making it feel cramped. Consider the room’s shape to optimise space both around and within the island.
2. Determine the Island’s Purpose: Cooking or Socialising?
Modern kitchens often serve as social hubs where families and guests gather. Decide if your island will primarily serve as a cooking station or if it should be integrated into the socialising space. If you envision it as a social feature, consider incorporating seating into the island’s design. This decision significantly impacts the island’s layout and functionality.
3. Select the Perfect Worktop Material: Form and Function
Your choice of worktop material should align with the island’s multifunctional role. Since it will be used for food preparation, durability and resistance to staining are essential. Materials like stainless steel or granite offer practicality and aesthetics. Consider the balance between aesthetics and functionality when making this decision.
4. Integrate Appliances: Efficiency and Aesthetics
Modern kitchen islands can house various appliances, enhancing both efficiency and aesthetics. Decide which appliances, such as ovens or sinks, you want to incorporate. Ensure they integrate seamlessly into the island’s design. Hidden appliances can streamline the island’s appearance, contributing to a sleek and cohesive look.
5. Explore Overhead Extractors: A Culinary Companion
To elevate your island’s functionality, consider installing an overhead extractor. This addition allows for the inclusion of hobs or other culinary appliances. However, keep in mind that it can alter the kitchen’s ambiance. Collaborate with an interior designer to find the right balance between practicality and aesthetics.
These five considerations provide a solid foundation for planning your kitchen island. However, the world of kitchen design offers endless possibilities, and expert guidance can be invaluable. For a seamless kitchen island transformation that aligns with the latest 2023 trends, consult the UK’s leading luxury interior designers, Callender Howorth. With over 25 years of experience and a passion for design excellence, we’ll help you create a kitchen that seamlessly blends style, functionality, and innovation.
Contact us today to embark on your kitchen transformation journey and explore the endless possibilities of modern kitchen islands.
















Côte d'Azur • London • Los Angeles • New York • Paris
Exploring the Latest Kitchen Gadgets and Design Trends for 2023
“It’s not our differences that divide us. It is our inability to recognise, accept and celebrate those differences.”
– Audre Lorde
At Callender Howorth, our approach to interior design has always been synonymous with innovation. We believe that design should continually evolve, integrating the latest technology and trends to enhance every project. Whether it’s incorporating cutting-edge tech in projects like the Regents Park House or redefining traditional spaces as seen in the Commercial HQ project, our commitment to excellence is unwavering. Collaborating with our trusted partners, Extreme Design, a premium bespoke service provider based in Barnes, Gerrards Cross, and Sunningdale, we share a common philosophy: no two designs should be the same.
In today’s world, personalisation is a prevailing trend, with brands offering tailored products to customers. Extreme Design takes this concept further by delving into their clients’ cherished memories and experiences, infusing them into the very essence of their living spaces. From colours and materials to furniture forms, their design celebrates individuality in all its facets.
As a creative means of personalising projects, the latest advancements in kitchen gadgets can seamlessly integrate into furniture, surfaces, and living spaces. Here, Extreme Design provides insights into three of the most cutting-edge kitchen gadgets that are poised to revolutionise both design and lifestyle in 2023: (more…)
















Côte d'Azur • London • Los Angeles • New York • Paris
5 Minutes Well Spent: Discover Dream Kitchen Designs
Kitchens are a fundamental part of home interior design. Not only are they a place to prepare meals, but they are also places to gather family and friends together. Kitchens are utilitarian spaces used for everything from cooking sumptuous dinners to providing venues to catch up on gossip while having a cup of tea with friends. Their design reflects the homeowner’s taste and lifestyle and creates an ambience that fits that of the whole property. The construction and style of the kitchen plays an important part in determining a home’s resale value and should not be overlooked.
As experienced Central London and Hyde Park interior designers, Callender Howorth has a lot of experience designing kitchens. We’ve selected some of our favourite styles and designs.
Modular Kitchens
Modular kitchens are an off-the-shelf solution for many homes. Sometimes known as semi-custom kitchens, a modular design enables an architect or homeowner to piece together their own plan. Modular kitchen designs are perfect for optimising storage space by using diversified materials to create an easily adjustable package.
Although the units are prefabricated, they can be of a very high standard and incorporate durable materials such as stainless steel, cherry wood, oak and marble. Every aspect of the kitchen, from the height of the countertops to the inclusion of islands is customisable. Individual components can be replaced if necessary while leaving the rest of your kitchen intact. Our Hyde Park designers filled a client’s Knightsbridge Penthouse kitchen with space-saving storage to maximise the limited space in this chic city apartment.

Rustic Kitchens
Farmhouse style kitchens offer a bucolic atmosphere and warm ambience. Using heavy woods such as oak give the kitchens an old-world appeal, and can be combined with trendy appliances to keep the kitchen in the modern age. Alternatively, you can install an Aga stove and place a pile of logs in a corner for a cottage effect.
Rustic touches such as beams or old-fashioned tiles really add to the rural vibe, while furniture or chandeliers with wrought iron components, woven baskets and a gingham tablecloth can make all the difference. Our Nice Apartment project has a modern white kitchen but its open layout, original stone wall and ceiling beams give it a semi-rustic feel.
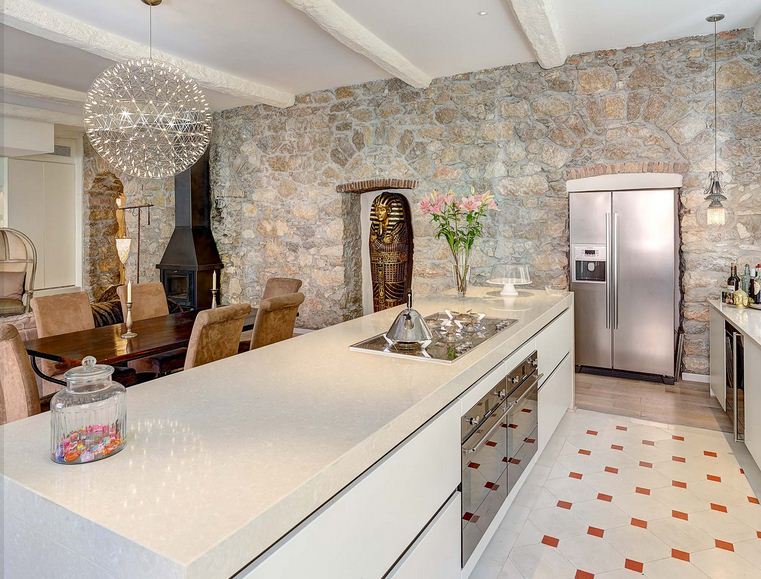
Sleek and Modern
Modern kitchens give a glossy feel with symmetrical lines and minimal clutter. From ergonomic islands to hidden storage, modern kitchen designs are cutting edge, yet inviting. Our Essex Mansion project involved the design of a stunning contemporary kitchen that fitted the client’s brief of having a modern space, perfect for entertaining. The result was a beautiful kitchen with floor-to-ceiling closed storage, multiple wall ovens and an island with futuristic breakfast bar stools. We used a neutral palette of white and charcoal with a splash of green and marble, stone and solid wood materials.
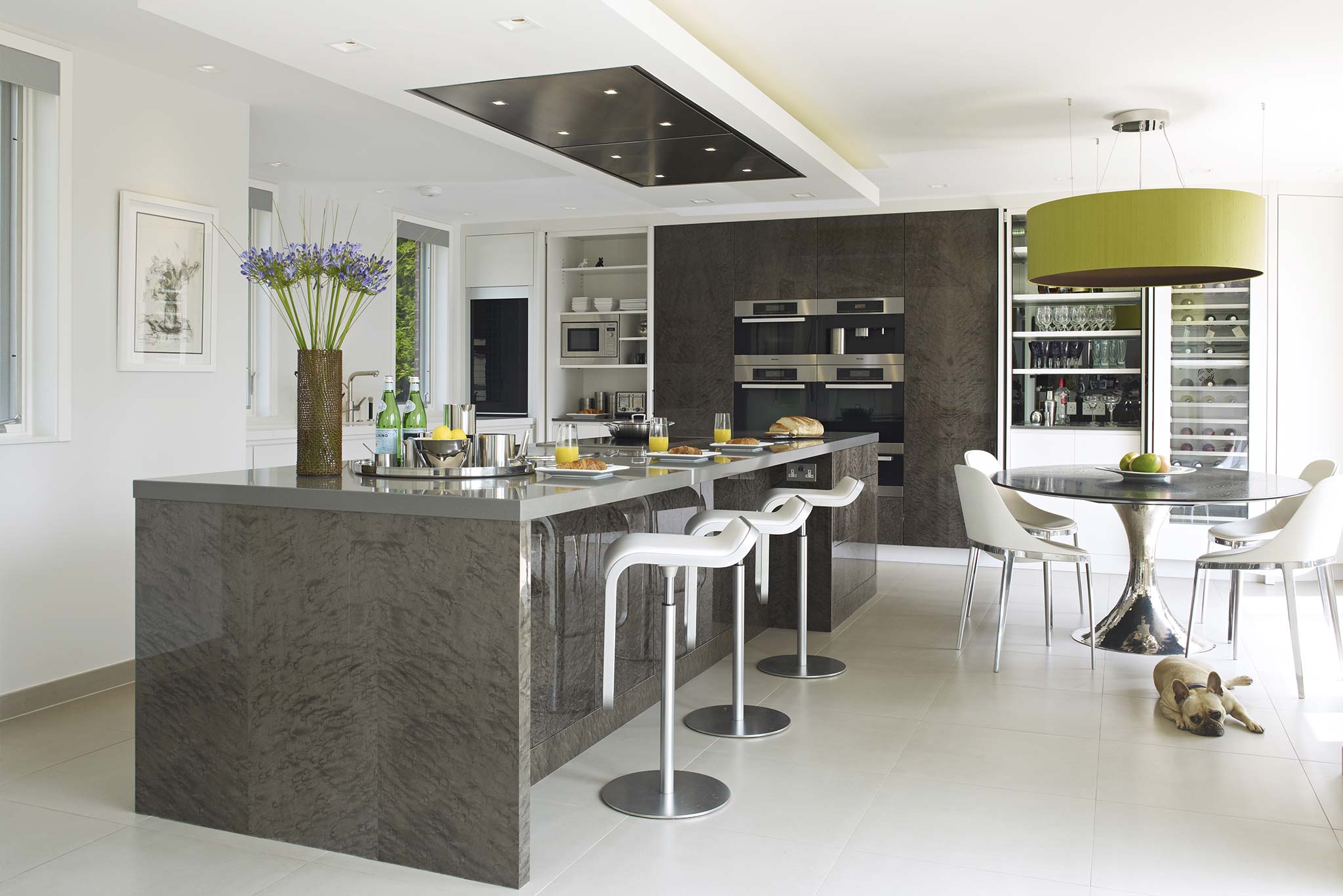
All White
White doesn’t mean boring! White kitchens are pure and clean and their appearance can easily be adapted with bright kitchen towels, colourful appliances, a patterned fruit bowl, or any other accessory you choose. White kitchens are best when they are kept simple, otherwise they can start to look a bit too “busy” or cheap. Integrated appliances create a seamless look, and natural lighting completes the picture.
Callender Howorth created an all-white kitchen for our City Penthouse project in Shoreditch. The owner was interested in New York loft style apartment and we contrasted the exposed brickwork of the main living space with a dazzling white kitchen. We added full-length light beige coloured cupboards and stools to create contrast with the white countertop and cupboards taking up the kitchen’s main wall and the small, low island.
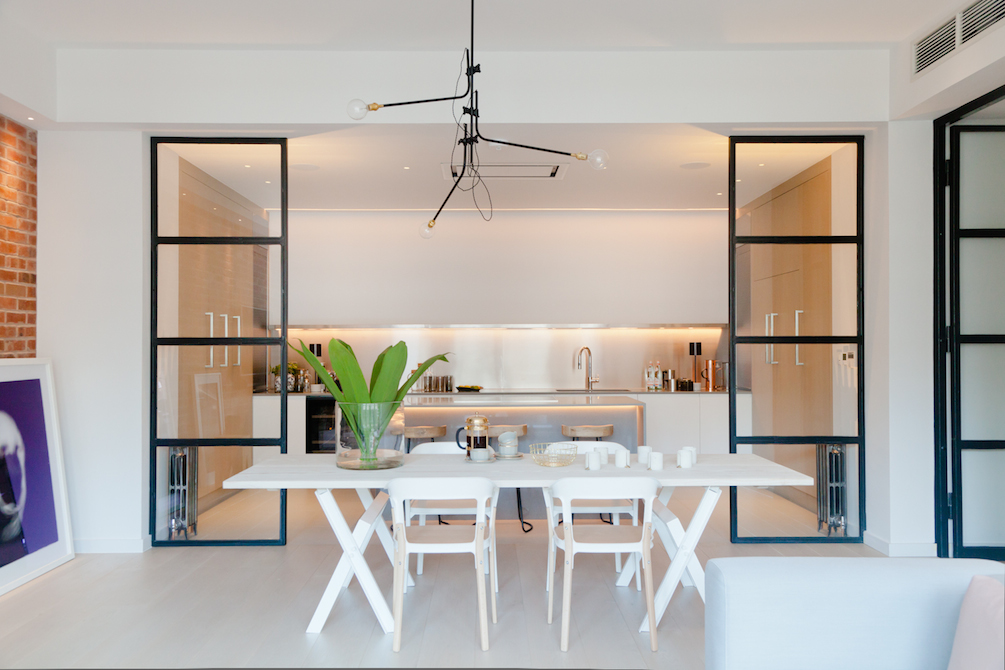
If you are interested in Callender Howorth designing the kitchen of your dreams, please contact us.
















Côte d'Azur • London • Los Angeles • New York • Paris
Biggest Kitchen Colour Trends of 2023
In the realm of interior design, few spaces hold as much significance as the kitchen. Beyond its utilitarian function, the kitchen serves as a hub of connection and a focal point within any home. For those who embrace the essence of refined living, the kitchen must exude opulence and modernity, boasting avant-garde design and an impeccable colour palette.
At Callender Howorth, our design philosophy is rooted in the creation of spaces that are not just innovative but also elegantly distinctive. Our expertise extends to crafting kitchens that serve as the architectural heart of a home. Whether you possess a vision of your own or seek the insights of seasoned experts, our team of luxury interior designers possesses the acumen to fulfil your kitchen aspirations. Presented below are a handful of the most current colour trends in kitchen design.
The Beauty of Muted Colours
A prevailing trend in home design that captures attention is the application of muted colours across flooring surfaces. Our Luxury Penthouse project in the charming city of Nice perfectly illustrates this approach. Within the realm of this culinary haven, we made a deliberate choice to embrace rich, dark wooden tones for the floor, a decision that amplifies the room’s innate sophistication. In the kitchen, we opted for rich, dark wooden tones on the floor, a choice that enhances the room’s sophisticated appeal. By incorporating textures like dark oak, granite, and various shades of grey, our designs infuse a natural, authentic touch into the space.
The comforting embrace of these natural elements holds particular significance in today’s complex times. As homes become sanctuaries, offering respite from the outside world, the appeal of materials like wood becomes all the more evident. Wood’s timeless presence in design brings a sense of tranquillity that resonates deeply within us. Its simple elegance envelops spaces in a reassuring calmness.
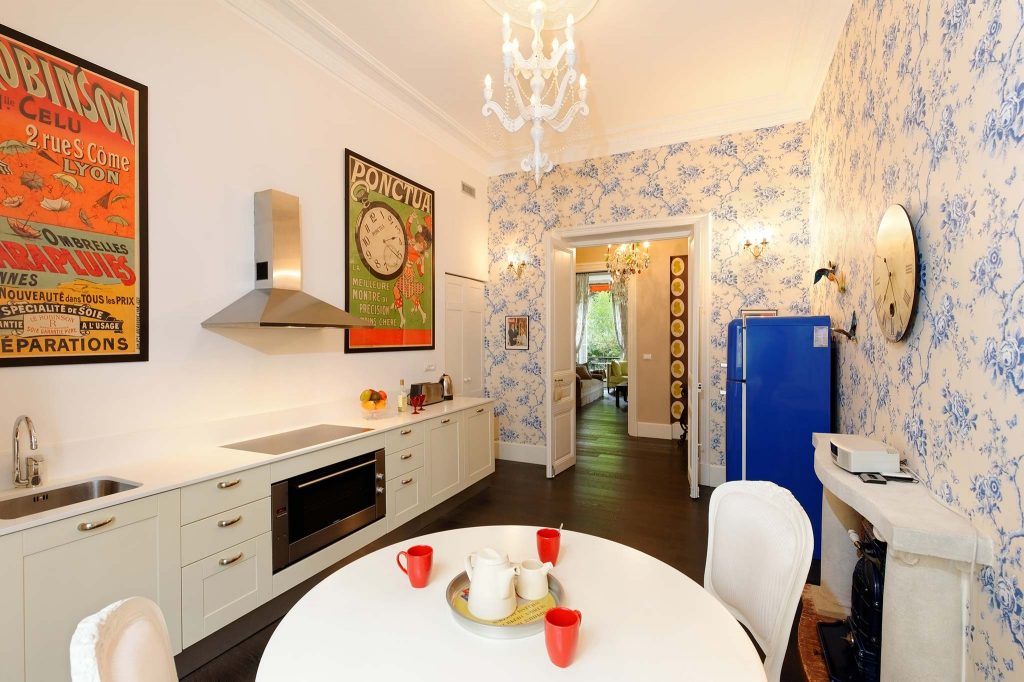
Embracing Minimalism
The zenith of luxury kitchens resides in the harmonious marriage of functionality and aesthetics. The Mayfair Mews House Project serves as a testament to this ideology, where we meticulously intertwined design and functionality to craft a truly remarkable culinary space. Within its confines, a minimalist canvas unfolded, exuding an air of openness and sophistication. In our pursuit of minimalism, we embraced a palette of soft hues and pristine whites—a design approach that resonates within this culinary haven. Here, the absence of clutter and excessive ornamentation allows the kitchen’s inherent elegance to shine through.
The surge of streamlined kitchens is ushering in a new era of popularity, guided by the “less is more” mantra. This minimalist philosophy crafts a serene haven adorned with clean lines and uncluttered spaces. Achieving this contemporary allure is refreshingly uncomplicated—prioritising practicality is the key. The magic lies in handpicking high-quality materials and elements that champion functionality and bold aesthetics, embodying the very spirit of minimalism.
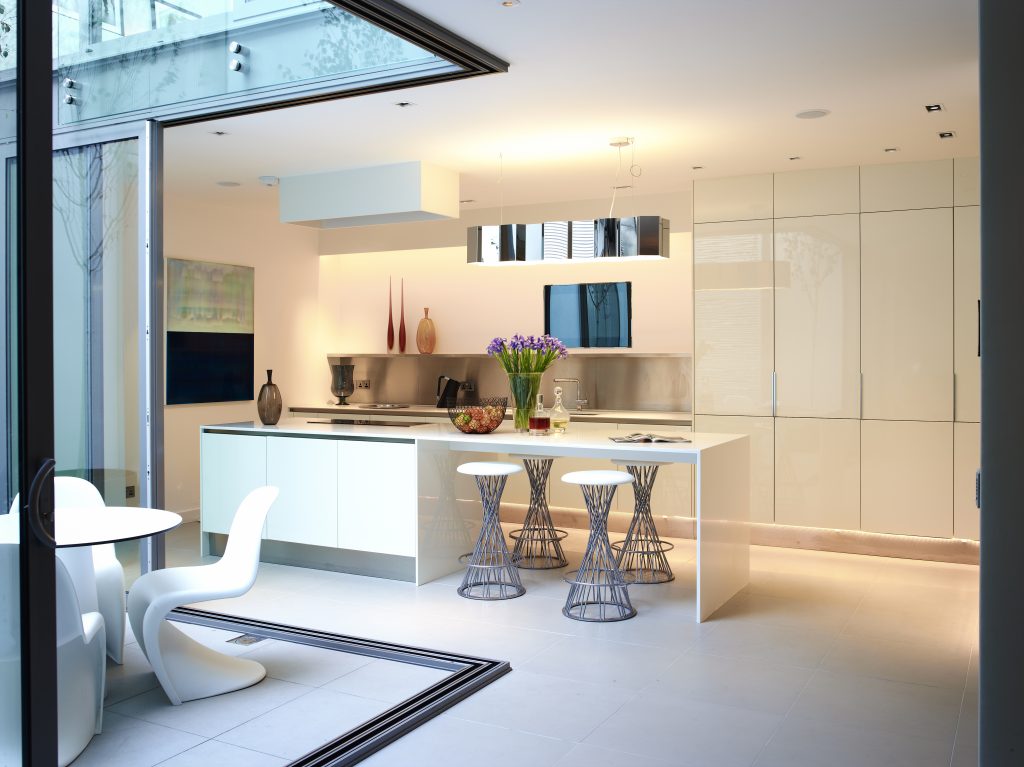
Black & White Contrast
The timeless allure of juxtaposing black and white unfurls an aura of enduring sophistication within the kitchen. Masterfully harmonising these two tones not only imparts a contemporary edge but also sets the stage for vibrant bursts of colour. As the walls, cabinets, surfaces, and flooring are enveloped in this classic embrace, the finer nuances of the kitchen’s design are accentuated. The Belsize Park Penthouse Project serves as a testament to our adeptness in orchestrating this harmonious interplay.
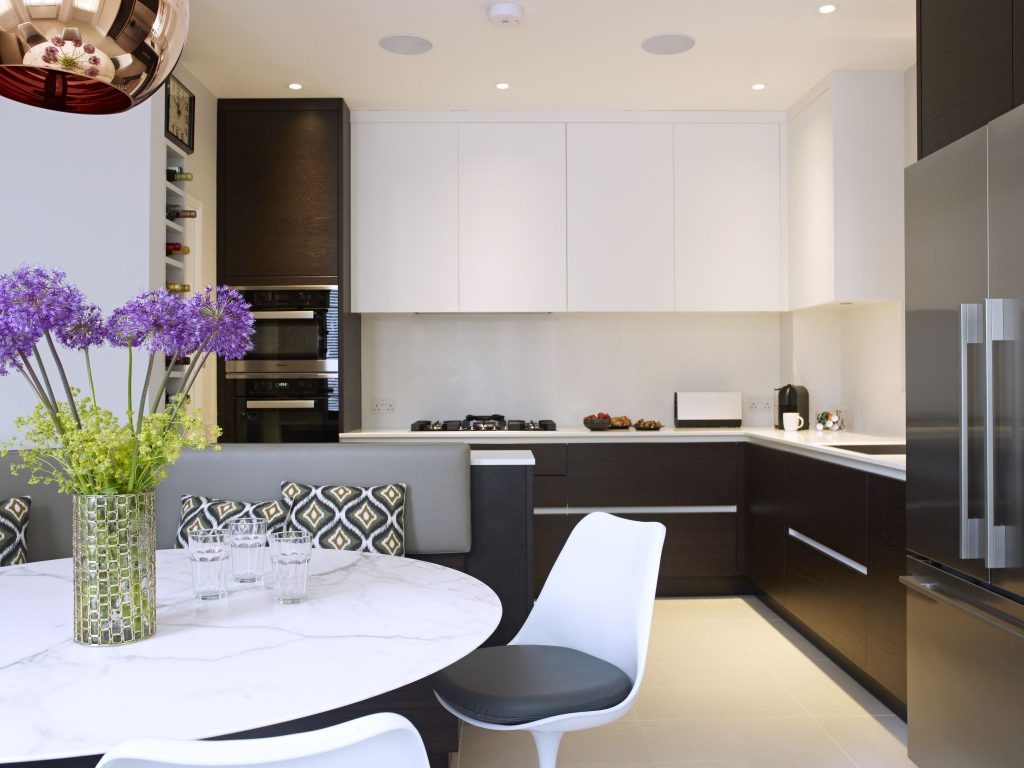
Image copyright Nicholas Yarsley (Wizzwam ltd).
A Gentle Touch of Colour
Sometimes, a delicate infusion of colour is all that’s needed to invigorate your kitchen space. Introducing muted shades to expansive worktops and islands can imbue the area with personality and character. This artful approach draws attention to focal points of colour, creating a captivating visual dynamic. For an added touch of individuality, consider infusing small hints of colour into fixtures like lighting and decorations. In the elegant design of the Essex Mansion Project‘s kitchen, muted greys coexist in gentle harmony with vibrant accents of green, a juxtaposition that exudes sophistication.
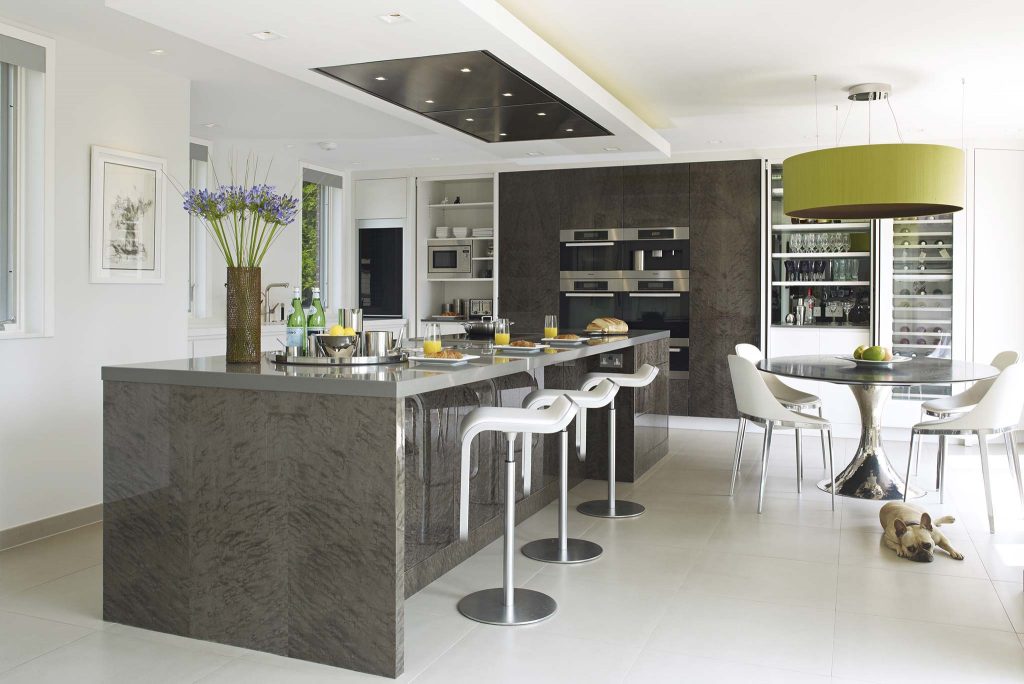
Timeless Cabinet Colours for Lasting Elegance
When deliberating over the hues for enduring kitchen components—such as cabinets, countertops, and wall paint—opting for neutral shades is a decision that echoes through time. The allure of natural colour palettes stems from their intrinsic versatility and timelessness. These shades transcend the fleeting fads of fashion, ensuring your choices remain eternally relevant. This also presents a prudent choice if you ever decide to place your residence on the market, as neutral tones resonate universally, appealing to potential buyers with diverse tastes.
If the prospect of injecting a splash of colour entices you, yet you shy away from the permanence of vibrant accent walls or audacious pink cabinetry, consider the potential of neutral walls, cupboards, and work surfaces. This blank canvas beckons for experimentation with vibrant accessories and art pieces, serving as a backdrop that evolves with the ever-changing winds of fashion and your personal inclinations. Alternatively, you may find the subtle allure of an unembellished neutral palette, left as it is, to be a tranquil and elegant statement in itself.
The Kitchen Trends Shaping 2023
As we tread into the landscape of 2023, a plethora of kitchen trends emerges, each carrying its unique charm. Among these, wood flooring stands out as a trend to wholeheartedly embrace. Picture wood-effect porcelain tiles, meticulously arranged in a herringbone pattern—these hold immense appeal, particularly for open-plan kitchen extensions that bask in an abundance of natural light.
The infusion of these tiles brings forth a tangible sense of warmth and texture, creating an intimate connection with the space. The beauty lies in their resilience to the sun’s embrace, ensuring they retain their lustre even as they gracefully weather the elements. In addition, their ease of maintenance further solidifies their standing as an exquisite choice for a kitchen that is both inviting and practical—a balance sought after by discerning homeowners in the contemporary era.
Elevate Your Kitchen with Our Expertise
For a kitchen that embodies style, modernity, and creativity, turn to our team of luxury interior designers. With their artistic prowess, they can orchestrate a transformation that resonates with your vision, crafting a culinary haven that’s both functional and aesthetically inspiring. Through a blend of innovative design and impeccable execution, we elevate the kitchen to a realm of exquisite elegance, where every element is meticulously curated to speak the language of understated luxury. Let us accompany you on the journey toward crafting a space that is the embodiment of refined living.
















Côte d'Azur • London • Los Angeles • New York • Paris
Three of the Latest Kitchen Gadgets
In any home the kitchen is key. Whether you have family, or are simply an entertainer by nature, the kitchen is often the hub of the house and brings people together, combining a place to eat with a place to socialise. When creating interior designs for our clients, we focus on delivering outstanding finishes and introducing useful, ingenious tools to utilise the space and deliver optimum results.
Luxury Interior Designers & Architects in London
Callender Howorth © 1997-2025
